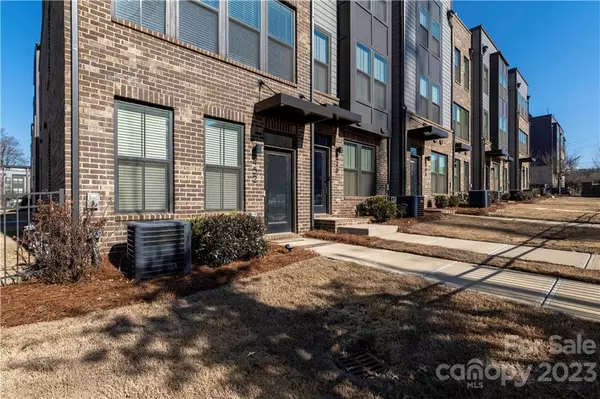$690,000
$712,000
3.1%For more information regarding the value of a property, please contact us for a free consultation.
3 Beds
4 Baths
1,850 SqFt
SOLD DATE : 04/28/2023
Key Details
Sold Price $690,000
Property Type Townhouse
Sub Type Townhouse
Listing Status Sold
Purchase Type For Sale
Square Footage 1,850 sqft
Price per Sqft $372
Subdivision Tremont Square
MLS Listing ID 3933967
Sold Date 04/28/23
Bedrooms 3
Full Baths 3
Half Baths 1
HOA Fees $200/mo
HOA Y/N 1
Abv Grd Liv Area 1,850
Year Built 2020
Property Description
Immaculate, END UNIT townhome in Southend. 1847 sq ft with 3 bedrooms and 3.5 baths. Seller chose many upgrades during construction process including: luxury flooring package throughout, under cabinet lighting in the kitchen, gas oven with 5 burners, Seamless glass shower, custom blinds throughout the townhome, drop zone in main level entrance hall, ceiling fans in each bedroom. The end unit has the quad window pkg in main level living and an extra exterior window allowing tons of natural light. A "Juliet" balcony off the kitchen allows an alfreso dinner for two! The fourth level has its own living space and full bedroom and bathroom. The rooftop terrace will not diappoint! The garage is large enough to accomodate a tandem parking scenario. Seller currently uses half the garage for an in home gym. Hi-Wire Brewing Company is a block away. This townhome has all that Southend has to offer while quiet enough to enjoy your rooftop terrace.
Location
State NC
County Mecklenburg
Building/Complex Name Tremont Square
Zoning R4
Interior
Interior Features Breakfast Bar, Cable Prewire, Drop Zone, Entrance Foyer, Kitchen Island, Open Floorplan, Pantry, Walk-In Closet(s)
Heating Forced Air, Natural Gas, Zoned
Cooling Ceiling Fan(s), Central Air, Zoned
Flooring Laminate, Tile
Fireplace false
Appliance Bar Fridge, Dishwasher, Disposal, Dryer, Electric Water Heater, Gas Cooktop, Microwave, Oven, Plumbed For Ice Maker, Self Cleaning Oven, Washer
Exterior
Exterior Feature Lawn Maintenance
Fence Fenced
Waterfront Description None
Roof Type Shingle
Garage true
Building
Lot Description Level
Foundation Slab
Sewer Public Sewer
Water City
Level or Stories Four
Structure Type Brick Partial, Fiber Cement
New Construction false
Schools
Elementary Schools Unspecified
Middle Schools Unspecified
High Schools Unspecified
Others
HOA Name Hawthorne Mgt
Senior Community false
Restrictions No Restrictions
Special Listing Condition None
Read Less Info
Want to know what your home might be worth? Contact us for a FREE valuation!

Our team is ready to help you sell your home for the highest possible price ASAP
© 2025 Listings courtesy of Canopy MLS as distributed by MLS GRID. All Rights Reserved.
Bought with Jennifer Jackson • Corcoran HM Properties
"My job is to find and attract mastery-based agents to the office, protect the culture, and make sure everyone is happy! "
1876 Shady Ln, Newton, Carolina, 28658, United States







