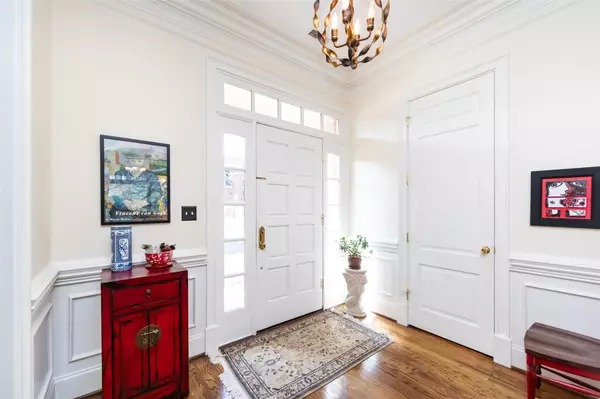$840,000
$869,000
3.3%For more information regarding the value of a property, please contact us for a free consultation.
3 Beds
3 Baths
2,509 SqFt
SOLD DATE : 04/20/2023
Key Details
Sold Price $840,000
Property Type Townhouse
Sub Type Townhouse
Listing Status Sold
Purchase Type For Sale
Square Footage 2,509 sqft
Price per Sqft $334
Subdivision Southpark
MLS Listing ID 4002537
Sold Date 04/20/23
Style Traditional
Bedrooms 3
Full Baths 2
Half Baths 1
HOA Fees $700/mo
HOA Y/N 1
Abv Grd Liv Area 2,509
Year Built 2003
Lot Size 4,356 Sqft
Acres 0.1
Property Description
Fantastic brick townhome in popular Park Phillips, an active neighborhood with an unbeatable location in SouthPark. Private walking path to Wholefoods and Phillips Place and an easy stroll to Starbucks, SouthPark Mall, restaurants, shops and more! Beautiful hardwood floors, open floorplan & high ceilings. The great room has a fireplace with vented gas logs. Bright kitchen includes a gas cooktop, quartz countertops, double ovens and a pantry. A large laundry room including a utility sink is located upstairs near all bedrooms and huge closets provide plenty of extra storage.
New Pella windows and an exterior rear door in the great room overlook a lovely private courtyard. The new deck (2022) and patio are a great place to spend the spring and summer days ahead. Also, such a great area for a pet or someone who likes to garden. The attached one car garage has plenty of extra storage room and a utility sink. Tons of natural light, neutral colors and large rooms - come take a look today!
Location
State NC
County Mecklenburg
Building/Complex Name Park Phillips
Zoning UR2CD
Interior
Interior Features Breakfast Bar, Cable Prewire, Entrance Foyer, Garden Tub, Open Floorplan, Pantry, Storage, Walk-In Closet(s)
Heating Natural Gas
Cooling Central Air
Flooring Carpet, Tile, Wood
Fireplaces Type Gas Log, Gas Vented, Great Room
Fireplace true
Appliance Convection Oven, Dishwasher, Disposal, Double Oven, Gas Cooktop, Microwave, Refrigerator, Wall Oven
Exterior
Exterior Feature In-Ground Irrigation, Lawn Maintenance
Garage Spaces 1.0
Fence Back Yard, Fenced, Full
Community Features Sidewalks, Street Lights
Utilities Available Cable Available, Electricity Connected, Gas
Roof Type Shingle
Garage true
Building
Foundation Crawl Space
Sewer Public Sewer
Water City
Architectural Style Traditional
Level or Stories Two
Structure Type Brick Full
New Construction false
Schools
Elementary Schools Sharon
Middle Schools Alexander Graham
High Schools Myers Park
Others
HOA Name Association Management Solutions
Senior Community false
Restrictions Architectural Review
Acceptable Financing Cash, Conventional
Listing Terms Cash, Conventional
Special Listing Condition None
Read Less Info
Want to know what your home might be worth? Contact us for a FREE valuation!

Our team is ready to help you sell your home for the highest possible price ASAP
© 2024 Listings courtesy of Canopy MLS as distributed by MLS GRID. All Rights Reserved.
Bought with Edie Butler • Keller Williams South Park

"My job is to find and attract mastery-based agents to the office, protect the culture, and make sure everyone is happy! "
1876 Shady Ln, Newton, Carolina, 28658, United States







