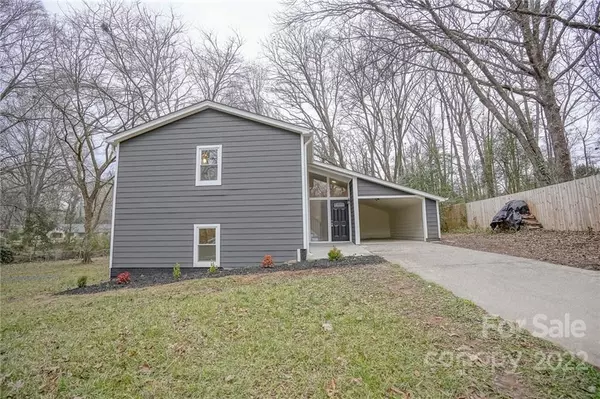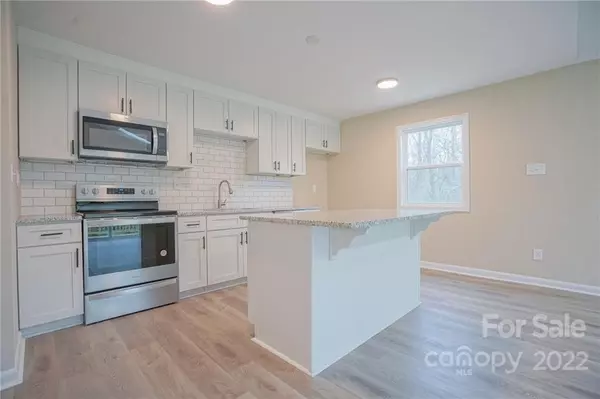$425,000
$445,000
4.5%For more information regarding the value of a property, please contact us for a free consultation.
3 Beds
2 Baths
1,647 SqFt
SOLD DATE : 04/13/2023
Key Details
Sold Price $425,000
Property Type Single Family Home
Sub Type Single Family Residence
Listing Status Sold
Purchase Type For Sale
Square Footage 1,647 sqft
Price per Sqft $258
Subdivision Mcclintock Woods
MLS Listing ID 3930663
Sold Date 04/13/23
Bedrooms 3
Full Baths 2
Abv Grd Liv Area 1,647
Year Built 1970
Lot Size 0.420 Acres
Acres 0.42
Property Sub-Type Single Family Residence
Property Description
You will absolutely love this fully renovated beauty in the highly sought after Monroe/Rama Rd corridor! Sitting in a cul-de-sac on .42 acres with no HOA, this home has been upgraded with nearly all new everything! Updates include all new: siding, roof, windows, kitchen cabinets and granite countertops, stainless steel appliances, fully updated bathrooms with beautiful tile surrounds, all new flooring throughout, new light fixtures, new elevated deck and a brand new HVAC system. The partially fenced lot is spacious and private. With both the elevated deck off of the second level living room plus a separate patio adjoining the main level living area, entertainment space abounds! With its close proximity to the many shops, restaurants and breweries in the Monroe/Rama Rd area, plus a short 10-15 minute drive from Uptown, SouthPark, and Matthews, this is truly a can't miss location!
3D Tour: https://my.matterport.com/show/?m=DPE9DZ6xuyZ
Location
State NC
County Mecklenburg
Zoning R3
Rooms
Main Level Bedrooms 2
Interior
Interior Features Kitchen Island, Open Floorplan
Heating Electric, Forced Air
Cooling Ceiling Fan(s), Central Air
Flooring Tile, Vinyl
Fireplaces Type Family Room, Living Room
Fireplace true
Appliance Dishwasher, Electric Range, Exhaust Fan, Gas Water Heater, Microwave
Laundry Laundry Chute, Main Level
Exterior
Carport Spaces 1
Fence Fenced
Roof Type Shingle
Street Surface Concrete, Paved
Porch Deck, Patio
Garage true
Building
Lot Description Cleared, Level, Private
Foundation Crawl Space
Sewer Public Sewer
Water City
Level or Stories Split Entry (Bi-Level)
Structure Type Fiber Cement
New Construction false
Schools
Elementary Schools Unspecified
Middle Schools Unspecified
High Schools Unspecified
Others
Senior Community false
Acceptable Financing Cash, Conventional, Exchange, FHA, VA Loan
Listing Terms Cash, Conventional, Exchange, FHA, VA Loan
Special Listing Condition None
Read Less Info
Want to know what your home might be worth? Contact us for a FREE valuation!

Our team is ready to help you sell your home for the highest possible price ASAP
© 2025 Listings courtesy of Canopy MLS as distributed by MLS GRID. All Rights Reserved.
Bought with Vann Boger • Keller Williams South Park
"My job is to find and attract mastery-based agents to the office, protect the culture, and make sure everyone is happy! "
1876 Shady Ln, Newton, Carolina, 28658, United States






