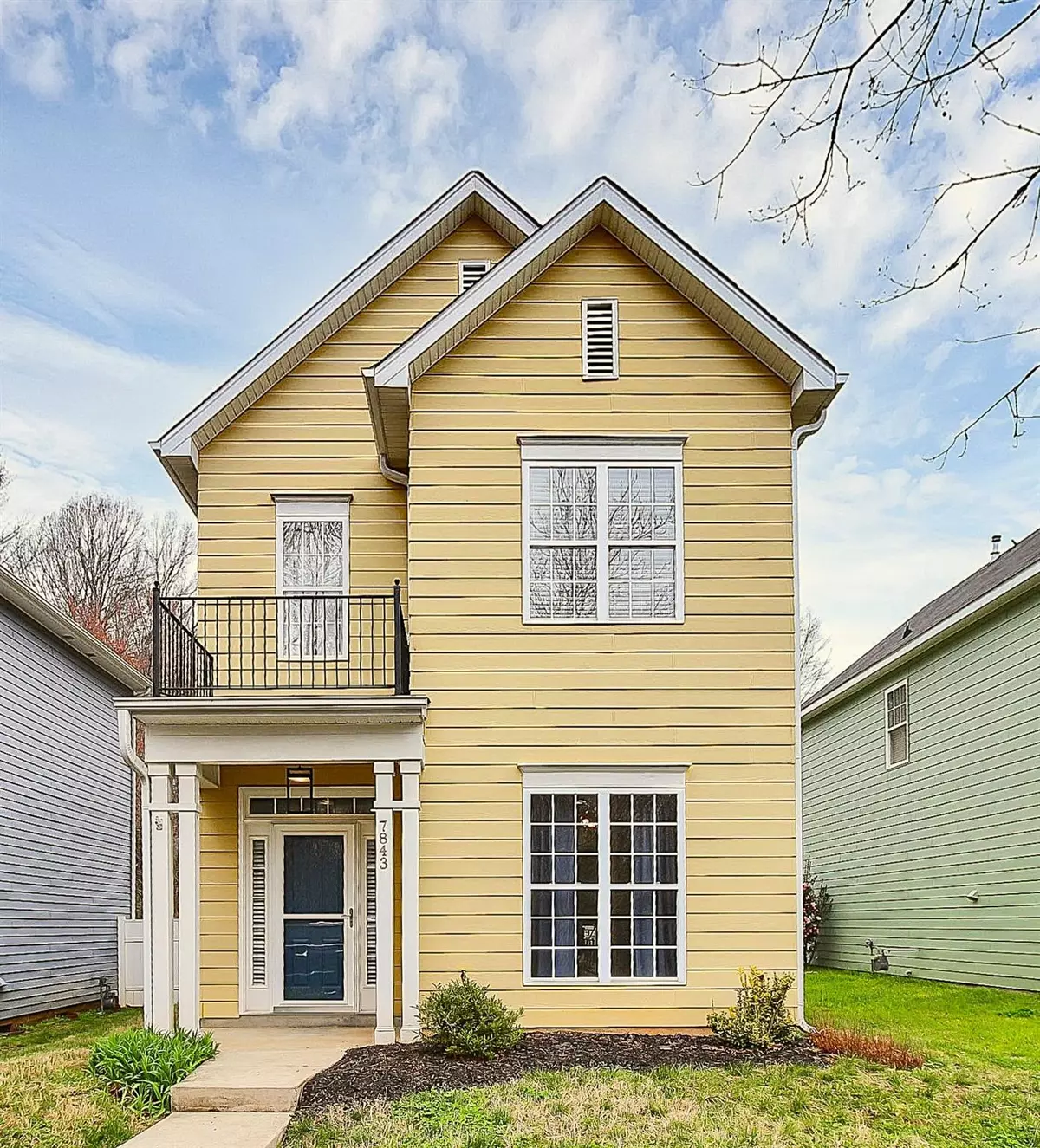$365,000
$365,000
For more information regarding the value of a property, please contact us for a free consultation.
3 Beds
3 Baths
1,659 SqFt
SOLD DATE : 03/31/2023
Key Details
Sold Price $365,000
Property Type Single Family Home
Sub Type Single Family Residence
Listing Status Sold
Purchase Type For Sale
Square Footage 1,659 sqft
Price per Sqft $220
Subdivision Gilead Village
MLS Listing ID 4005940
Sold Date 03/31/23
Style Charleston
Bedrooms 3
Full Baths 2
Half Baths 1
HOA Fees $66/qua
HOA Y/N 1
Abv Grd Liv Area 1,659
Year Built 2002
Lot Size 3,484 Sqft
Acres 0.08
Property Description
Charleston style home nestled on a quiet street in the desirable Gilead Village community! Walk into an open and inviting floor plan that includes a spacious living area, kitchen, breakfast area, and a full dining room. The kitchen features white quartz countertops, breakfast bar, barn style sink and a warm color scheme that will immediately make you feel at home. Modern light fixtures, crown molding, and warm color palettes throughout are just a few of the details that you will find in this charming home. The 2nd floor features a spacious and bright primary bedroom with a beautiful walk-in closet and built in cabinetry. Primary bath features granite countertops and large garden tub. Two other spacious bedrooms share a roomy jack & Jill bathroom. Back patio with ALMOST fenced yard is the perfect retreat at the end of the day. This picturesque community is only minutes away from restaurants, grocery stores, shops, parks, and a short drive to the beautiful city of Charlotte.
Location
State NC
County Mecklenburg
Zoning TR
Interior
Interior Features Attic Stairs Pulldown, Breakfast Bar, Cable Prewire, Garden Tub, Open Floorplan, Pantry, Walk-In Closet(s)
Heating Heat Pump
Cooling Central Air
Flooring Carpet, Laminate, Tile
Fireplace false
Appliance Dishwasher, Electric Cooktop, Electric Oven, Electric Water Heater, Microwave, Plumbed For Ice Maker
Exterior
Exterior Feature Storage
Fence Back Yard, Fenced
Community Features Hot Tub, Outdoor Pool, Playground, Recreation Area
Utilities Available Cable Available
Roof Type Composition
Garage false
Building
Lot Description Level
Foundation Slab
Sewer Public Sewer
Water City
Architectural Style Charleston
Level or Stories Two
Structure Type Hardboard Siding
New Construction false
Schools
Elementary Schools Unspecified
Middle Schools Unspecified
High Schools Unspecified
Others
HOA Name Gilead Homeowners Association
Senior Community false
Acceptable Financing Cash, Conventional, FHA, VA Loan
Listing Terms Cash, Conventional, FHA, VA Loan
Special Listing Condition None
Read Less Info
Want to know what your home might be worth? Contact us for a FREE valuation!

Our team is ready to help you sell your home for the highest possible price ASAP
© 2024 Listings courtesy of Canopy MLS as distributed by MLS GRID. All Rights Reserved.
Bought with Don Bickel • Odell Realty, LLC

"My job is to find and attract mastery-based agents to the office, protect the culture, and make sure everyone is happy! "
1876 Shady Ln, Newton, Carolina, 28658, United States







