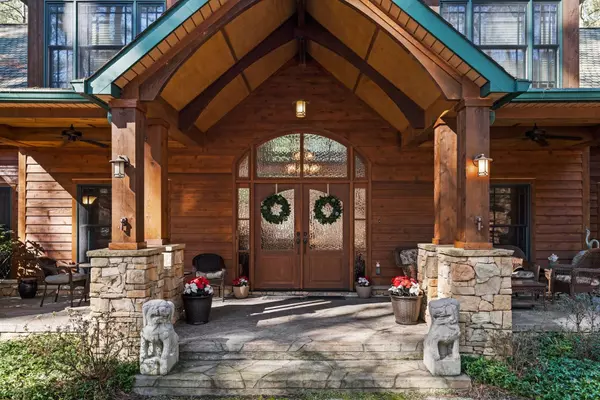$845,000
$849,000
0.5%For more information regarding the value of a property, please contact us for a free consultation.
4 Beds
4 Baths
3,951 SqFt
SOLD DATE : 03/24/2023
Key Details
Sold Price $845,000
Property Type Single Family Home
Sub Type Single Family Residence
Listing Status Sold
Purchase Type For Sale
Square Footage 3,951 sqft
Price per Sqft $213
Subdivision Anchors Landing
MLS Listing ID 3940139
Sold Date 03/24/23
Style Rustic
Bedrooms 4
Full Baths 3
Half Baths 1
HOA Fees $102/ann
HOA Y/N 1
Abv Grd Liv Area 3,951
Year Built 2006
Lot Size 1.150 Acres
Acres 1.15
Property Description
This is one of the MOST INCREDIBLE properties! The setting is rivaled by none w the best privacy Mother Nature offers! Sit on your stone front porch, rear deck, private pergola w/ fire pit by "Silver Creek" and watch the deer and wild turkey roam! Enjoy relaxing in your fiberglass cocktail pool and hot tub! From the moment you enter the private, extended driveway, you know you are somewhere special! The quality and craftmanship of this one of a kind custom home is SUPERIOR. An incredible floor plan, attention to detail and so many upgrades make this house a dream. Powered Velux sky lights, gorgeous French doors w/ transoms, incredible floor to ceiling thermal pane windows, solid wood doors, Chinese Rosewood flooring, 3 fireplaces, Bonus room above garage w gym equipment, sauna, "wine cellar" closet, 4 separate attic areas, extra large two car garage with built-in work bench/cabinets, Culligan water softner/filter, retractable Sunsetter awning, fenced back yard, air purification system.
Location
State NC
County Caldwell
Zoning Res
Rooms
Main Level Bedrooms 1
Interior
Interior Features Attic Other, Breakfast Bar, Built-in Features, Entrance Foyer, Garden Tub, Hot Tub, Kitchen Island, Open Floorplan, Sauna, Storage, Vaulted Ceiling(s), Walk-In Closet(s), Walk-In Pantry, Other - See Remarks
Heating Electric, Heat Pump
Cooling Central Air
Flooring Carpet, Tile, Wood
Fireplaces Type Gas, Gas Log, Great Room, Keeping Room, Primary Bedroom, Propane, Wood Burning
Fireplace true
Appliance Dishwasher, Double Oven, Dryer, Electric Cooktop, Electric Oven, Microwave, Refrigerator, Wall Oven, Washer/Dryer
Exterior
Exterior Feature Fire Pit, Hot Tub, In Ground Pool, Other - See Remarks
Garage Spaces 2.0
Fence Back Yard, Fenced
Community Features Clubhouse, Gated, Lake Access, Outdoor Pool, Recreation Area, Walking Trails, Other
Utilities Available Cable Available, Electricity Connected, Propane, Underground Power Lines
Waterfront Description Other - See Remarks
Parking Type Driveway, Attached Garage
Garage true
Building
Lot Description Private, Wooded, Wooded
Foundation Crawl Space
Sewer Septic Installed
Water City
Architectural Style Rustic
Level or Stories One and One Half
Structure Type Stone, Wood
New Construction false
Schools
Elementary Schools Granite Falls
Middle Schools Granite Falls
High Schools South Caldwell
Others
HOA Name Steve Gardner
Senior Community false
Restrictions Architectural Review,Deed,Signage,Subdivision
Acceptable Financing Cash, Conventional
Listing Terms Cash, Conventional
Special Listing Condition None
Read Less Info
Want to know what your home might be worth? Contact us for a FREE valuation!

Our team is ready to help you sell your home for the highest possible price ASAP
© 2024 Listings courtesy of Canopy MLS as distributed by MLS GRID. All Rights Reserved.
Bought with Non Member • MLS Administration

"My job is to find and attract mastery-based agents to the office, protect the culture, and make sure everyone is happy! "
1876 Shady Ln, Newton, Carolina, 28658, United States







