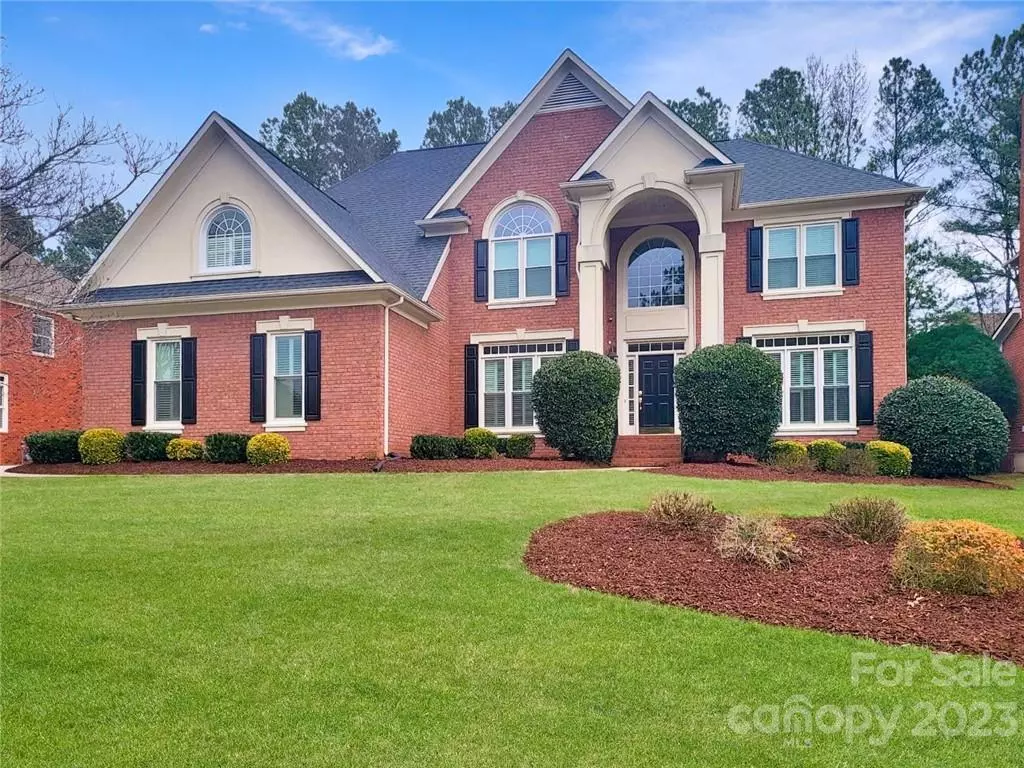$940,000
$960,000
2.1%For more information regarding the value of a property, please contact us for a free consultation.
5 Beds
4 Baths
4,478 SqFt
SOLD DATE : 03/20/2023
Key Details
Sold Price $940,000
Property Type Single Family Home
Sub Type Single Family Residence
Listing Status Sold
Purchase Type For Sale
Square Footage 4,478 sqft
Price per Sqft $209
Subdivision Bridgehampton
MLS Listing ID 3933876
Sold Date 03/20/23
Style Transitional
Bedrooms 5
Full Baths 4
Construction Status Completed
HOA Fees $105/qua
HOA Y/N 1
Abv Grd Liv Area 4,478
Year Built 1999
Lot Size 0.400 Acres
Acres 0.4
Lot Dimensions 100x180
Property Description
Beautiful 5 bedroom home in highly sought-after Bridgehampton, south of Ballantyne, with top rated schools!
Columbia floorplan with the 2 story foyer area, hardwood flooring, formal dining and living rooms, updated kitchen including an induction stovetop and the extra large island, custom bar cabinet, a big screen porch next to the family room with high ceilings, patio with granite paver, and a convenient main level bedroom with a full bathroom.
Upper level offers a primary room with a beautiful Brazilian hardwood floor, multiple closets, an updated bathroom with a standalone tub and bidet toilet, an additional flex room that can be used as an exercise room or study, 3 spacious secondary bedrooms, and extra custom built-in shelving and desk in the hallway.
The third floor bonus is perfect as a game or media room!
Three car garage with whole house water filter and softener system. Tesla charger. See "special features" in attachment
Listing agent is the seller.
Location
State NC
County Mecklenburg
Zoning R3
Rooms
Main Level Bedrooms 1
Interior
Interior Features Cable Prewire, Cathedral Ceiling(s), Entrance Foyer, Kitchen Island, Open Floorplan, Pantry, Tray Ceiling(s), Walk-In Closet(s)
Heating Forced Air, Heat Pump, Natural Gas
Cooling Attic Fan, Ceiling Fan(s), Central Air, Heat Pump
Flooring Carpet, Hardwood
Fireplaces Type Gas Log, Great Room
Fireplace true
Appliance Convection Oven, Dishwasher, Disposal, Dryer, Electric Cooktop, Electric Oven, Exhaust Hood, Gas Water Heater, Microwave, Oven, Plumbed For Ice Maker, Refrigerator, Self Cleaning Oven, Wall Oven, Washer
Exterior
Garage Spaces 3.0
Fence Fenced
Community Features Clubhouse, Fitness Center, Outdoor Pool, Playground, Recreation Area, Sidewalks, Sport Court, Tennis Court(s), Walking Trails
Utilities Available Gas
Roof Type Shingle
Garage true
Building
Lot Description Wooded
Foundation Crawl Space
Builder Name John Wieland
Sewer Public Sewer
Water City
Architectural Style Transitional
Level or Stories Two and a Half
Structure Type Brick Full, Hard Stucco
New Construction false
Construction Status Completed
Schools
Elementary Schools Elon Park
Middle Schools Community House
High Schools Ardrey Kell
Others
HOA Name Kuester
Senior Community false
Restrictions Architectural Review,Livestock Restriction,Manufactured Home Not Allowed,Modular Not Allowed,Signage,Subdivision
Acceptable Financing Cash, Conventional
Listing Terms Cash, Conventional
Special Listing Condition None
Read Less Info
Want to know what your home might be worth? Contact us for a FREE valuation!

Our team is ready to help you sell your home for the highest possible price ASAP
© 2025 Listings courtesy of Canopy MLS as distributed by MLS GRID. All Rights Reserved.
Bought with Sarah Peebles • Keller Williams South Park
"My job is to find and attract mastery-based agents to the office, protect the culture, and make sure everyone is happy! "
1876 Shady Ln, Newton, Carolina, 28658, United States







