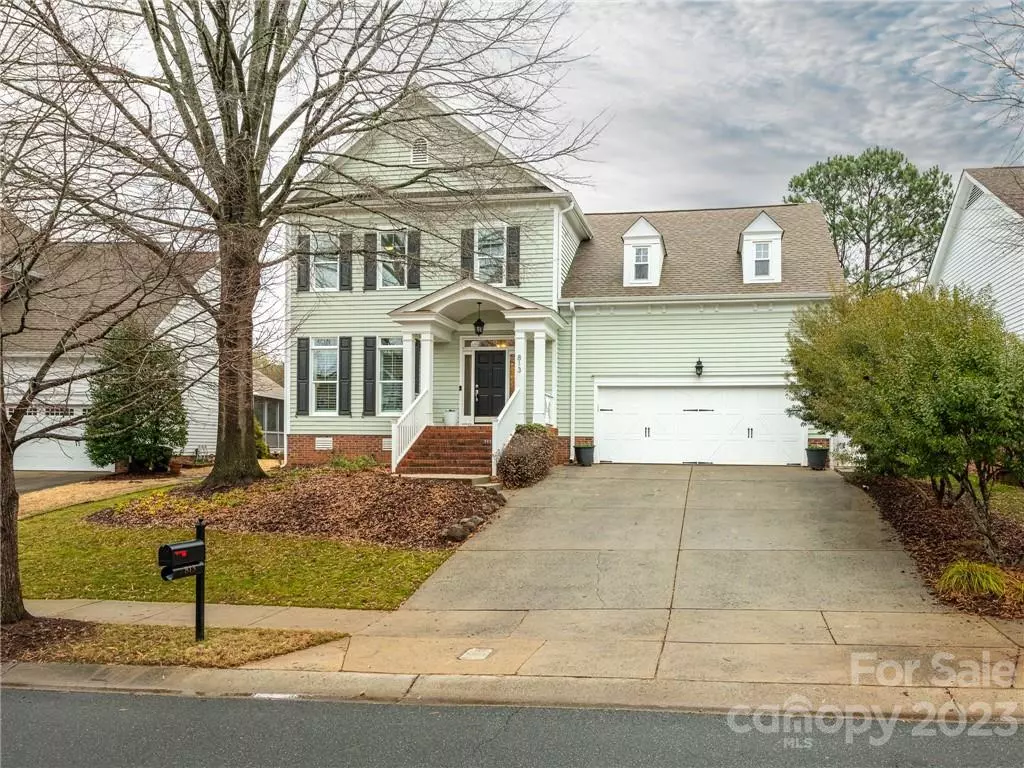$725,000
$685,000
5.8%For more information regarding the value of a property, please contact us for a free consultation.
4 Beds
3 Baths
2,587 SqFt
SOLD DATE : 03/08/2023
Key Details
Sold Price $725,000
Property Type Single Family Home
Sub Type Single Family Residence
Listing Status Sold
Purchase Type For Sale
Square Footage 2,587 sqft
Price per Sqft $280
Subdivision Beverly Crest
MLS Listing ID 3935644
Sold Date 03/08/23
Style Charleston
Bedrooms 4
Full Baths 2
Half Baths 1
Construction Status Completed
HOA Fees $70/ann
HOA Y/N 1
Abv Grd Liv Area 2,587
Year Built 1996
Lot Size 7,405 Sqft
Acres 0.17
Property Description
Remarkable Fully Updated and Remodeled home, see attached list, New lighting, all baths fully remodeled, all new electrical, fully new updated remodeled kitchen, quartz, SS appliances, lighting/all new carpet, have to see the Al Fresco Pergola w/lighting/fan, oversized paver patio w/firepit &seating, garden design gorgeous, new windows,recent new Int and Ext Paint, Irrigation, every room has had upgrades and new features. Napolean BBQ grilling station in stone paver setting, new entrance with barrell vaulted entry to home & new custom railings, you will be so pleased to see this beautiful home and hard to find upscale features recently added. Garage & Kitchen SS Refrig included, Ring System included, Washer/Dryer/Refrigerator (2) Included. Special outdoor lighting for entertaining. Additional conditioned storage area off Laundry Room upstairs.
Location
State NC
County Mecklenburg
Zoning R9pud
Interior
Interior Features Cable Prewire, Entrance Foyer, Pantry
Heating Forced Air, Natural Gas, Zoned
Cooling Ceiling Fan(s), Central Air, Zoned
Flooring Carpet, Wood
Fireplaces Type Den, Fire Pit, Gas, Gas Log
Appliance Convection Oven, Dishwasher, Disposal, Dryer, Exhaust Fan, Exhaust Hood, Gas Oven, Gas Water Heater, Microwave, Plumbed For Ice Maker, Self Cleaning Oven
Exterior
Exterior Feature Fire Pit, Gas Grill, In-Ground Irrigation
Garage Spaces 2.0
Fence Fenced
Community Features Clubhouse, Outdoor Pool, Playground, Recreation Area, Sidewalks, Street Lights, Tennis Court(s), Other
Utilities Available Gas
Roof Type Shingle
Garage true
Building
Foundation Crawl Space
Builder Name Saussy Burbank
Sewer Public Sewer
Water City
Architectural Style Charleston
Level or Stories Two
Structure Type Fiber Cement, Hardboard Siding
New Construction false
Construction Status Completed
Schools
Elementary Schools Lansdowne
Middle Schools South Charlotte
High Schools Providence
Others
HOA Name Cusick Management Co.
Senior Community false
Restrictions Architectural Review,Modular Not Allowed,Square Feet,Subdivision
Acceptable Financing Cash, Conventional, FHA, FHA 203(K), VA Loan
Listing Terms Cash, Conventional, FHA, FHA 203(K), VA Loan
Special Listing Condition None
Read Less Info
Want to know what your home might be worth? Contact us for a FREE valuation!

Our team is ready to help you sell your home for the highest possible price ASAP
© 2025 Listings courtesy of Canopy MLS as distributed by MLS GRID. All Rights Reserved.
Bought with Susan May • Corcoran HM Properties
"My job is to find and attract mastery-based agents to the office, protect the culture, and make sure everyone is happy! "
1876 Shady Ln, Newton, Carolina, 28658, United States







