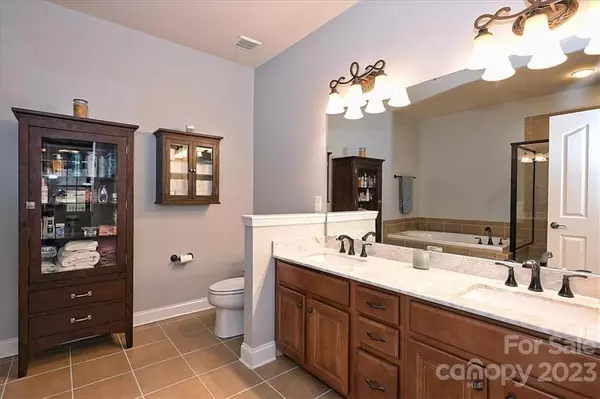$499,900
$499,900
For more information regarding the value of a property, please contact us for a free consultation.
4 Beds
4 Baths
3,053 SqFt
SOLD DATE : 03/14/2023
Key Details
Sold Price $499,900
Property Type Townhouse
Sub Type Townhouse
Listing Status Sold
Purchase Type For Sale
Square Footage 3,053 sqft
Price per Sqft $163
Subdivision Lake Shore
MLS Listing ID 3940505
Sold Date 03/14/23
Style Transitional
Bedrooms 4
Full Baths 3
Half Baths 1
HOA Fees $296/mo
HOA Y/N 1
Abv Grd Liv Area 3,053
Year Built 2008
Lot Size 4,356 Sqft
Acres 0.1
Property Description
One of a kind 2 story end unit overlooking the golf course! Best unit in Silver Gull originally expanded & heavily upgraded & loaded with every option. This is a must see home & plan to stay awhile so that you can take in all of the details from the high end wood cabinets and glass cabinets with under counter lighting, exquisite granite counter tops and stainless appliances including a convection microwave and a wine refrigerator. Master bedroom is on the main level and has an amazing view of the golf course and offers California his and her closet organizers in both spacious closets. Beautiful primary bath with tub and shower and upgraded quartz counter top. Impressive pergola covers the lighted 12 X 20 lighted patio with ceiling fans overlooking the pond on the golf course. Upstairs are 3 large bedrooms, 2 baths, a loft/bonus area and LOADS of storage closets and walk in storage. New HVAC in 2017. Office on main level has a closet. Home originally had $20K lot premium.
Location
State SC
County York
Building/Complex Name Silver Gull
Zoning R
Rooms
Main Level Bedrooms 1
Interior
Interior Features Attic Walk In, Breakfast Bar, Built-in Features, Cable Prewire, Cathedral Ceiling(s), Entrance Foyer, Garden Tub, Kitchen Island, Open Floorplan, Pantry, Tray Ceiling(s), Walk-In Closet(s), Walk-In Pantry
Heating Forced Air, Natural Gas, Zoned
Cooling Ceiling Fan(s), Central Air, Zoned
Flooring Carpet, Tile, Wood
Fireplaces Type Gas Log, Great Room, Insert
Appliance Convection Oven, Dishwasher, Disposal, Electric Oven, Exhaust Fan, Gas Cooktop, Gas Water Heater, Microwave, Plumbed For Ice Maker, Self Cleaning Oven, Wine Refrigerator
Exterior
Exterior Feature In-Ground Irrigation, Lawn Maintenance
Garage Spaces 2.0
Community Features Clubhouse, Game Court, Golf, Outdoor Pool, Picnic Area, Playground, Recreation Area, Sidewalks, Street Lights, Tennis Court(s), Walking Trails
Utilities Available Cable Available
Waterfront Description Beach - Public, Boat Ramp – Community, Boat Slip – Community, Lake, Pier - Community
View Golf Course, Long Range, Year Round
Roof Type Shingle
Garage true
Building
Lot Description End Unit, Green Area, On Golf Course, Private, Rolling Slope
Foundation Slab
Sewer Public Sewer
Water City
Architectural Style Transitional
Level or Stories Two
Structure Type Hardboard Siding
New Construction false
Schools
Elementary Schools Tega Cay
Middle Schools Gold Hill
High Schools Fort Mill
Others
Senior Community false
Restrictions Architectural Review
Acceptable Financing Cash, Conventional
Listing Terms Cash, Conventional
Special Listing Condition None
Read Less Info
Want to know what your home might be worth? Contact us for a FREE valuation!

Our team is ready to help you sell your home for the highest possible price ASAP
© 2025 Listings courtesy of Canopy MLS as distributed by MLS GRID. All Rights Reserved.
Bought with Stefanie Janky • Allen Tate Fort Mill
"My job is to find and attract mastery-based agents to the office, protect the culture, and make sure everyone is happy! "
1876 Shady Ln, Newton, Carolina, 28658, United States







