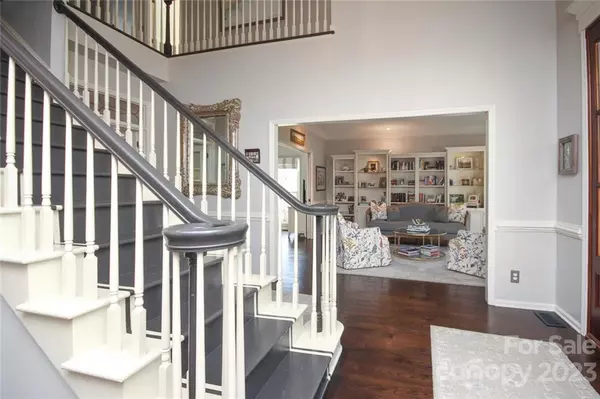$762,500
$725,000
5.2%For more information regarding the value of a property, please contact us for a free consultation.
4 Beds
3 Baths
2,966 SqFt
SOLD DATE : 03/07/2023
Key Details
Sold Price $762,500
Property Type Single Family Home
Sub Type Single Family Residence
Listing Status Sold
Purchase Type For Sale
Square Footage 2,966 sqft
Price per Sqft $257
Subdivision Cameron Wood
MLS Listing ID 3935892
Sold Date 03/07/23
Style Traditional
Bedrooms 4
Full Baths 3
HOA Fees $33/ann
HOA Y/N 1
Abv Grd Liv Area 2,966
Year Built 1993
Lot Size 0.300 Acres
Acres 0.3
Property Description
Incredible 4 bedroom home in Cameron Wood with 3 car garage. Wonderful floor plan on the main provides for open views and lots of natural light. Formal living room and dining room. Gourmet, custom designed new kitchen installed in 2021 with all of the bells and whistles. Kitchen is open to the great room with wood burning fireplace with a gas starter. Upper level over the main house consists of the primary bedroom suite with spa bathroom and walk-in closet along with 3 secondary bedrooms. The rec room is located above the garages with seperate steps accessed off of the back hallway. Great screened porch overlooking backyard. New roof in 2019. New exterior hardiplank, windows and gutters in 2018. New kitchen in 2021. Huge, low maintenace back yard overlooking green space. 3 car garage.
Location
State NC
County Mecklenburg
Zoning R3
Interior
Interior Features Attic Other, Breakfast Bar, Entrance Foyer, Kitchen Island, Open Floorplan, Pantry, Walk-In Closet(s), Walk-In Pantry
Heating Forced Air, Natural Gas
Cooling Central Air
Flooring Carpet, Tile, Wood
Fireplaces Type Family Room, Gas Starter, Wood Burning
Fireplace true
Appliance Bar Fridge, Dishwasher, Disposal, Double Oven, Exhaust Hood, Gas Cooktop, Gas Water Heater, Microwave
Exterior
Exterior Feature In-Ground Irrigation
Garage Spaces 3.0
Community Features Clubhouse, Outdoor Pool, Tennis Court(s), Walking Trails
Utilities Available Gas
Roof Type Shingle
Garage true
Building
Lot Description Cul-De-Sac, Green Area, Wooded
Foundation Crawl Space
Sewer Public Sewer
Water City
Architectural Style Traditional
Level or Stories Two
Structure Type Fiber Cement
New Construction false
Schools
Elementary Schools Smithfield
Middle Schools Quail Hollow
High Schools South Mecklenburg
Others
HOA Name Communiy Ass. Management
Senior Community false
Restrictions Deed,Other - See Remarks
Acceptable Financing Cash, Conventional
Listing Terms Cash, Conventional
Special Listing Condition None
Read Less Info
Want to know what your home might be worth? Contact us for a FREE valuation!

Our team is ready to help you sell your home for the highest possible price ASAP
© 2025 Listings courtesy of Canopy MLS as distributed by MLS GRID. All Rights Reserved.
Bought with Mimi Conner • Dickens Mitchener & Associates Inc
"My job is to find and attract mastery-based agents to the office, protect the culture, and make sure everyone is happy! "
1876 Shady Ln, Newton, Carolina, 28658, United States







