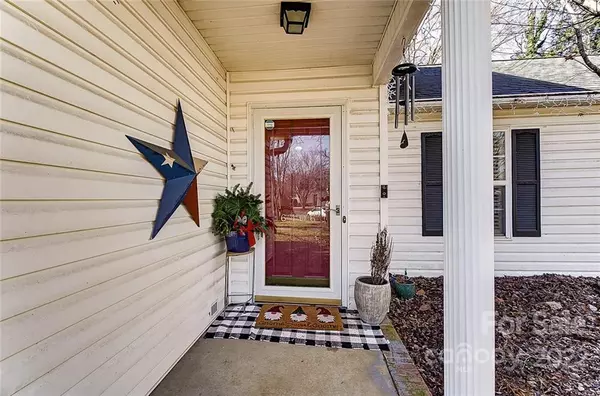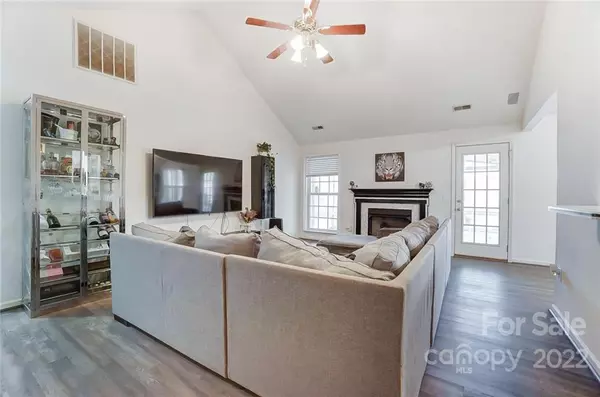$285,000
$290,000
1.7%For more information regarding the value of a property, please contact us for a free consultation.
3 Beds
2 Baths
1,219 SqFt
SOLD DATE : 02/24/2023
Key Details
Sold Price $285,000
Property Type Single Family Home
Sub Type Single Family Residence
Listing Status Sold
Purchase Type For Sale
Square Footage 1,219 sqft
Price per Sqft $233
Subdivision Martin Lakes
MLS Listing ID 3933159
Sold Date 02/24/23
Style Ranch
Bedrooms 3
Full Baths 2
HOA Fees $10/ann
HOA Y/N 1
Abv Grd Liv Area 1,219
Year Built 1996
Lot Size 0.260 Acres
Acres 0.26
Property Description
PRICE REDUCTION! WELCOME TO YOUR NEW HOME! Adorable ranch house on a cul-de-sac in Martin Lakes neighborhood! New LVP flooring installed throughout 1 bedroom, living area, kitchen & laundry! Cathedral ceiling in living room makes it open and airy with updated cozy fireplace for cuddling on chilly winter days! Eat-in kitchen with large windows and plantation shutters overlooks the fenced-in back yard. White cabinets, solid surface countertops and 1 yr old appliances make this kitchen low maintenance! Open pass-through from kitchen to living room gives it an open concept feel. Super cute laundry room off garage and kitchen has a feature wall of tile with open shelves for baskets and lots of storage, making laundry fun again! Large tiled back porch enclosed with full glass windows on all 3 sides provides relaxing mornings with your coffee and wine in the evenings, all while watching the birds enjoy the trees. One car attached garage convenient on rainy days. MOVE IN READY!
Location
State NC
County Mecklenburg
Zoning R3
Rooms
Main Level Bedrooms 3
Interior
Interior Features Attic Stairs Pulldown, Cathedral Ceiling(s), Tray Ceiling(s)
Cooling Central Air
Flooring Tile, Vinyl
Fireplaces Type Family Room, Gas, Gas Log
Fireplace true
Appliance Dishwasher, Electric Range, Gas Water Heater, Microwave, Refrigerator
Exterior
Garage Spaces 1.0
Utilities Available Cable Available
Roof Type Shingle
Garage true
Building
Lot Description Private
Foundation Slab
Sewer Public Sewer
Water City
Architectural Style Ranch
Level or Stories One
Structure Type Vinyl
New Construction false
Schools
Elementary Schools Unspecified
Middle Schools Unspecified
High Schools Unspecified
Others
Senior Community false
Acceptable Financing Cash, Conventional, Exchange, FHA, VA Loan
Listing Terms Cash, Conventional, Exchange, FHA, VA Loan
Special Listing Condition None
Read Less Info
Want to know what your home might be worth? Contact us for a FREE valuation!

Our team is ready to help you sell your home for the highest possible price ASAP
© 2025 Listings courtesy of Canopy MLS as distributed by MLS GRID. All Rights Reserved.
Bought with Ashley Diaz De Los Santos • Diaz Realty & Investments, LLC
"My job is to find and attract mastery-based agents to the office, protect the culture, and make sure everyone is happy! "
1876 Shady Ln, Newton, Carolina, 28658, United States







