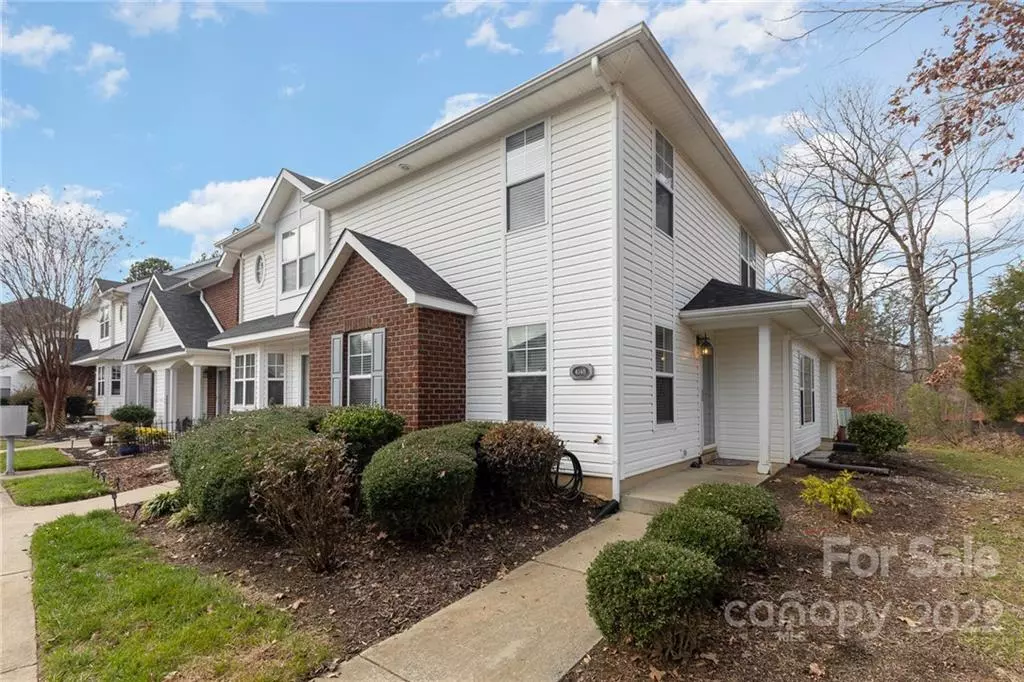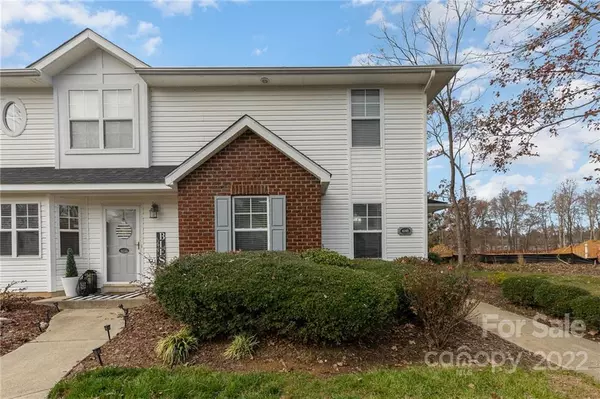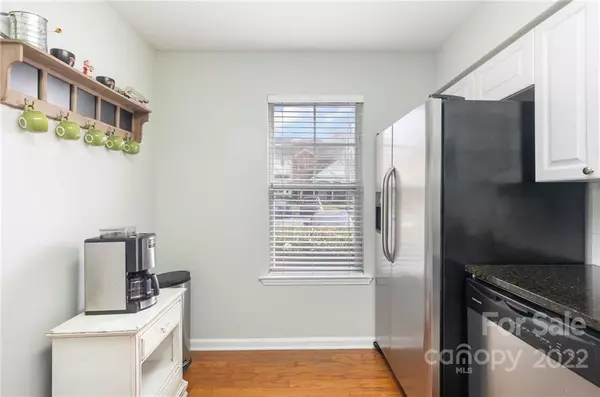$265,000
$279,000
5.0%For more information regarding the value of a property, please contact us for a free consultation.
3 Beds
3 Baths
1,438 SqFt
SOLD DATE : 02/06/2023
Key Details
Sold Price $265,000
Property Type Townhouse
Sub Type Townhouse
Listing Status Sold
Purchase Type For Sale
Square Footage 1,438 sqft
Price per Sqft $184
Subdivision Melrose Townhomes
MLS Listing ID 3926194
Sold Date 02/06/23
Bedrooms 3
Full Baths 2
Half Baths 1
Construction Status Completed
HOA Fees $198/mo
HOA Y/N 1
Abv Grd Liv Area 1,438
Year Built 1998
Lot Size 1,742 Sqft
Acres 0.04
Property Description
Move in ready, light filled end unit townhome for sale in the desirable Melrose Townhomes community. Situated about 10 miles from all that Uptown, SouthPark & Plaza Midwood have to offer you, this gated community's location can't be beat! Upon entering, you're greeted by an open floor plan showcasing your stunning dining area, complete with a beautiful accent wall to the left & your spacious living room to the right w/ brand new carpet. The kitchen is open to your dining area & features white cabinets, granite countertops. ss appliances & white subway tile backsplash. Out back, you'll enjoy your evenings under your partially covered back porch. The primary suite rounds out the main level & includes an en-suite with dual vanities & walk-in closet. The entire downstairs has been painted a neutral color. Upstairs you'll find your two large secondary bedrooms, a full bathroom & laundry. The roof was also replaced in 2019. Storage under the stairs & in the outside utility room!
Location
State NC
County Mecklenburg
Building/Complex Name Melrose Townhomes
Zoning R17MF
Rooms
Main Level Bedrooms 1
Interior
Interior Features Entrance Foyer
Heating Forced Air, Natural Gas
Cooling Central Air
Flooring Carpet, Tile, Wood
Fireplace false
Appliance Electric Water Heater, Gas Water Heater, Refrigerator
Exterior
Exterior Feature Lawn Maintenance, Storage
Community Features Clubhouse, Fitness Center, Gated, Outdoor Pool, Playground, Recreation Area, Street Lights
Garage false
Building
Lot Description End Unit
Foundation Slab
Sewer Public Sewer
Water City
Level or Stories Two
Structure Type Vinyl
New Construction false
Construction Status Completed
Schools
Elementary Schools Unspecified
Middle Schools Unspecified
High Schools Unspecified
Others
HOA Name Kuester Management Group
Senior Community false
Acceptable Financing Cash, Conventional, FHA, VA Loan
Listing Terms Cash, Conventional, FHA, VA Loan
Special Listing Condition None
Read Less Info
Want to know what your home might be worth? Contact us for a FREE valuation!

Our team is ready to help you sell your home for the highest possible price ASAP
© 2024 Listings courtesy of Canopy MLS as distributed by MLS GRID. All Rights Reserved.
Bought with Dawn Crocker • Allen Tate Matthews/Mint Hill

"My job is to find and attract mastery-based agents to the office, protect the culture, and make sure everyone is happy! "
1876 Shady Ln, Newton, Carolina, 28658, United States







