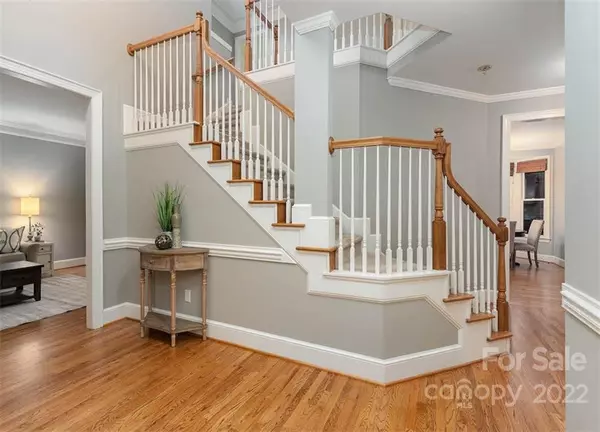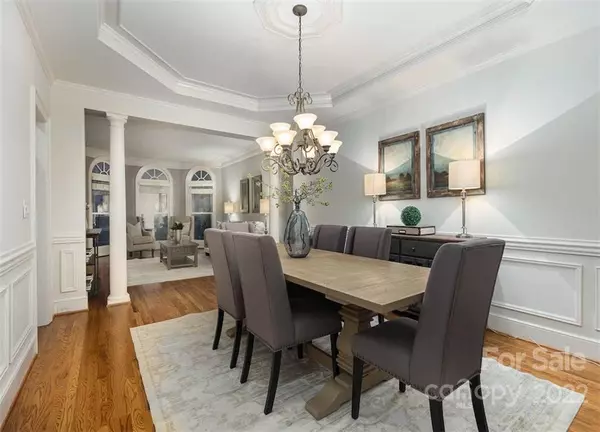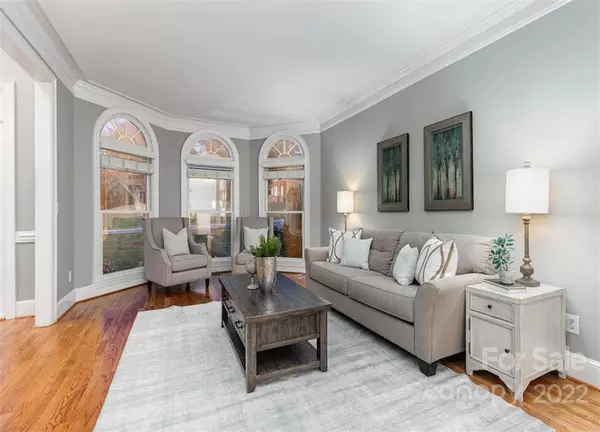$991,000
$1,099,000
9.8%For more information regarding the value of a property, please contact us for a free consultation.
5 Beds
5 Baths
5,168 SqFt
SOLD DATE : 02/01/2023
Key Details
Sold Price $991,000
Property Type Single Family Home
Sub Type Single Family Residence
Listing Status Sold
Purchase Type For Sale
Square Footage 5,168 sqft
Price per Sqft $191
Subdivision Bridgehampton
MLS Listing ID 3921050
Sold Date 02/01/23
Bedrooms 5
Full Baths 5
HOA Fees $100/qua
HOA Y/N 1
Abv Grd Liv Area 3,765
Year Built 2001
Lot Size 0.413 Acres
Acres 0.413
Property Description
Beautiful Wieland home in Bridgehampton, South Ballantyne, featuring an excellent floorplan with effortless flow, hardwood flooring, formal dining and living rooms that lead into the sunroom. Enjoy the view with the abundance of windows leading to a Trex deck. Handsome office and family room are open to the kitchen and perfect for entertaining. Chef's will enjoy the extra large island, abundance of cabinetry, granite countertops, gas cooktop. Upper level offers a lovely primary suite with a private sitting area/nursery/second office, his and her closets, 3 spacious secondary bedrooms and laundry room. Fully finished basement offers an office with custom tray ceiling, bar area, media room, bedroom, full bath, storage, and audio system. The backyard is flat and professionally designed/maintained with enough space for a pool. Three car garage. Highly sought after school district.
Location
State NC
County Mecklenburg
Zoning R3
Rooms
Basement Basement, Finished
Interior
Interior Features Attic Stairs Pulldown, Breakfast Bar, Built-in Features, Cable Prewire, Tray Ceiling(s), Walk-In Closet(s)
Heating Central, Ductless, Heat Pump
Cooling Ceiling Fan(s), Heat Pump
Flooring Carpet, Tile, Wood
Fireplaces Type Family Room
Fireplace true
Appliance Bar Fridge, Electric Water Heater, Gas Range, Gas Water Heater
Exterior
Garage Spaces 3.0
Community Features Clubhouse, Game Court, Outdoor Pool, Picnic Area, Playground, Sidewalks, Sport Court, Street Lights, Tennis Court(s)
Roof Type Shingle
Garage true
Building
Lot Description Private
Sewer Public Sewer
Water City
Level or Stories Two
Structure Type Brick Full, Hard Stucco
New Construction false
Schools
Elementary Schools Elon Park
Middle Schools Community House
High Schools Ardrey Kell
Others
HOA Name Kuester Management
Restrictions Subdivision
Acceptable Financing Cash, Conventional, VA Loan
Listing Terms Cash, Conventional, VA Loan
Special Listing Condition None
Read Less Info
Want to know what your home might be worth? Contact us for a FREE valuation!

Our team is ready to help you sell your home for the highest possible price ASAP
© 2025 Listings courtesy of Canopy MLS as distributed by MLS GRID. All Rights Reserved.
Bought with Kristen Pegg • Cottingham Chalk
"My job is to find and attract mastery-based agents to the office, protect the culture, and make sure everyone is happy! "
1876 Shady Ln, Newton, Carolina, 28658, United States







