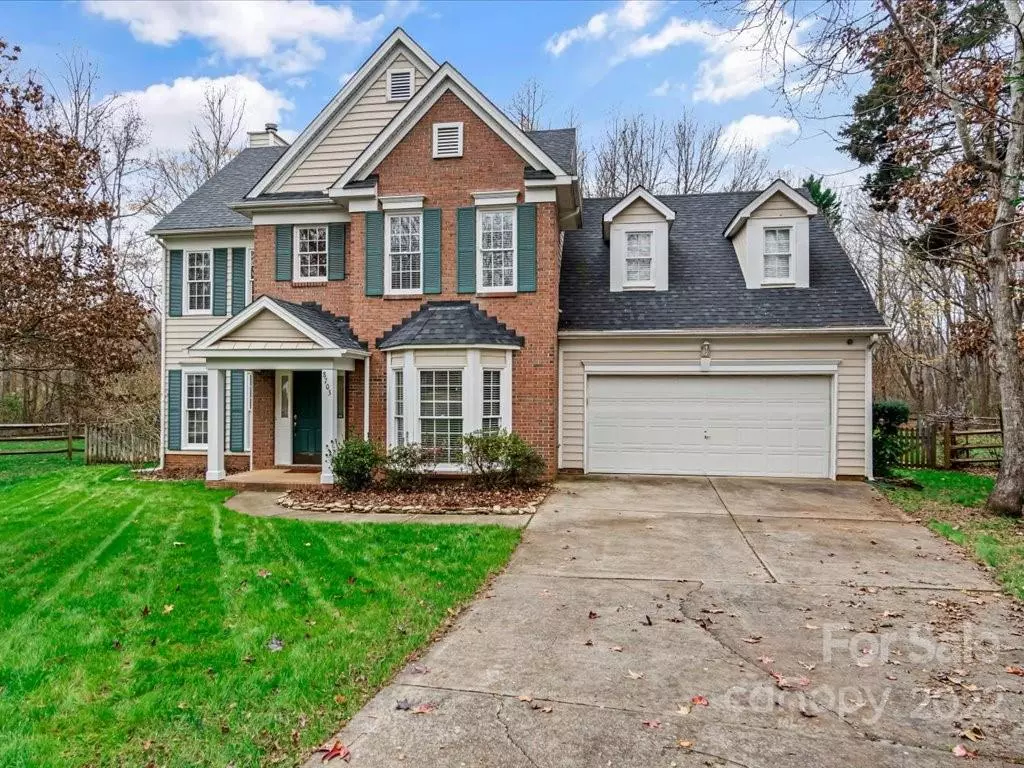$480,000
$490,000
2.0%For more information regarding the value of a property, please contact us for a free consultation.
4 Beds
3 Baths
2,556 SqFt
SOLD DATE : 01/26/2023
Key Details
Sold Price $480,000
Property Type Single Family Home
Sub Type Single Family Residence
Listing Status Sold
Purchase Type For Sale
Square Footage 2,556 sqft
Price per Sqft $187
Subdivision Wynfield Forest
MLS Listing ID 3928797
Sold Date 01/26/23
Style Transitional
Bedrooms 4
Full Baths 2
Half Baths 1
HOA Fees $36
HOA Y/N 1
Abv Grd Liv Area 2,556
Year Built 1996
Lot Size 0.364 Acres
Acres 0.364
Lot Dimensions 36x127x128x42x31x177
Property Description
This home is on one of the best cul-de-sac lots in Wynfield Forest. This 4 bedroom home has a newer roof, water heater and HVAC systems. The kitchen is open to the great room and has been updated with newer appliances and updated countertops. The great room has a gas log fireplace. The primary bedroom suite is large and features dual sinks and separate shower. Enjoy the backyard which is surrounded by Mecklenburg County owned land and HOA property. No home will ever be built behind you. Home is being sold as is. Home needs paint and carpet. Mechanicals are all newer. Kitchen appliances have all been replaced. Seller will leave washer, dryer and refrigerator. Wynfield Forest has fabulous amenities including pool, tennis, clubhouse, playground and basketball court. Very rear of the property is located in the 100 year floodplain. The seller has not needed flood insurance.
Location
State NC
County Mecklenburg
Zoning GR
Interior
Interior Features Attic Stairs Pulldown, Breakfast Bar, Cable Prewire, Entrance Foyer, Garden Tub, Open Floorplan, Pantry, Walk-In Closet(s), Walk-In Pantry
Heating Central, Forced Air, Natural Gas, Zoned
Cooling Ceiling Fan(s), Zoned
Flooring Carpet, Stone
Fireplaces Type Fire Pit, Gas Log, Great Room
Appliance Dishwasher, Disposal, Dryer, Electric Oven, Exhaust Fan, Gas Water Heater, Microwave, Plumbed For Ice Maker, Refrigerator, Self Cleaning Oven, Washer
Exterior
Exterior Feature Fire Pit, In-Ground Irrigation
Garage Spaces 2.0
Fence Fenced
Community Features Clubhouse, Game Court, Outdoor Pool, Playground, Recreation Area, Sidewalks, Street Lights, Tennis Court(s), Walking Trails
Waterfront Description None
Roof Type Shingle
Garage true
Building
Lot Description Cul-De-Sac
Foundation Slab
Builder Name John Crosland
Sewer Public Sewer
Water City
Architectural Style Transitional
Level or Stories Two
Structure Type Brick Partial, Vinyl
New Construction false
Schools
Elementary Schools Grand Oak
Middle Schools Francis Bradley
High Schools Hopewell
Others
HOA Name Hawthorn Management
Restrictions Architectural Review
Acceptable Financing Cash, Conventional, FHA, VA Loan
Listing Terms Cash, Conventional, FHA, VA Loan
Special Listing Condition None
Read Less Info
Want to know what your home might be worth? Contact us for a FREE valuation!

Our team is ready to help you sell your home for the highest possible price ASAP
© 2024 Listings courtesy of Canopy MLS as distributed by MLS GRID. All Rights Reserved.
Bought with Gina Harris • RE/MAX Executive

"My job is to find and attract mastery-based agents to the office, protect the culture, and make sure everyone is happy! "
1876 Shady Ln, Newton, Carolina, 28658, United States







