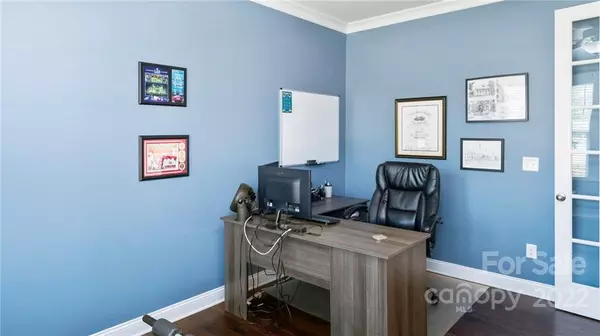$675,000
$693,000
2.6%For more information regarding the value of a property, please contact us for a free consultation.
4 Beds
3 Baths
4,203 SqFt
SOLD DATE : 01/06/2023
Key Details
Sold Price $675,000
Property Type Single Family Home
Sub Type Single Family Residence
Listing Status Sold
Purchase Type For Sale
Square Footage 4,203 sqft
Price per Sqft $160
Subdivision Chapel Cove
MLS Listing ID 3911781
Sold Date 01/06/23
Bedrooms 4
Full Baths 3
HOA Fees $103/qua
HOA Y/N 1
Abv Grd Liv Area 4,203
Year Built 2016
Lot Size 10,890 Sqft
Acres 0.25
Property Description
Beautiful, spacious home located in the highly sought-after Chapel Cove community. Located minutes from Charlotte Premium Outlets & McDowell Nature Preserve. Also, an ideal situation for commuters being conveniently close to 485, 85, & 77 Interstates and 20 min commute to Charlotte Douglas International Airport. Open floor plan on main level features living room fully wired for surround sound w/ fireplace & kitchen with oversized island, SS appliances, and quartz countertops. First floor guest suite with private full bath perfect for hosting family/friends. Continuing upstairs, the 2nd floor features Master BR and 2 other bedrooms; large loft area as well as enormous flex space that could be easily converted to a 5th bedroom. Ample storage space between the 3 Car Garage, Attic, and closets located throughout home. Community features tennis, basketball, fitness center, pool, splash pool, playground , clubhouse.
Location
State NC
County Mecklenburg
Zoning R
Rooms
Main Level Bedrooms 1
Interior
Interior Features Attic Stairs Pulldown, Cable Prewire, Entrance Foyer, Garden Tub, Kitchen Island, Pantry, Tray Ceiling(s), Walk-In Closet(s), Walk-In Pantry
Heating Central, Forced Air, Natural Gas
Cooling Ceiling Fan(s)
Flooring Carpet, Hardwood, Tile
Fireplaces Type Family Room, Gas Log
Fireplace true
Appliance Dishwasher, Dryer, Electric Water Heater, Gas Cooktop, Microwave, Plumbed For Ice Maker, Refrigerator, Wall Oven, Washer
Exterior
Exterior Feature Gas Grill
Garage Spaces 3.0
Community Features Clubhouse, Fitness Center, Outdoor Pool, Playground, Tennis Court(s), Walking Trails
Waterfront Description None
Roof Type Shingle
Parking Type Garage
Garage true
Building
Lot Description Level
Foundation Slab
Builder Name Taylor Morrison
Sewer Public Sewer
Water City
Level or Stories Two
Structure Type Brick Partial, Fiber Cement
New Construction false
Schools
Elementary Schools Wingate
Middle Schools Southwest
High Schools Olympic
Others
HOA Name CAMS
Restrictions Subdivision
Acceptable Financing Cash, Conventional, FHA, VA Loan
Listing Terms Cash, Conventional, FHA, VA Loan
Special Listing Condition None
Read Less Info
Want to know what your home might be worth? Contact us for a FREE valuation!

Our team is ready to help you sell your home for the highest possible price ASAP
© 2024 Listings courtesy of Canopy MLS as distributed by MLS GRID. All Rights Reserved.
Bought with Harriett Redd • Superior Service Realty

"My job is to find and attract mastery-based agents to the office, protect the culture, and make sure everyone is happy! "
1876 Shady Ln, Newton, Carolina, 28658, United States







