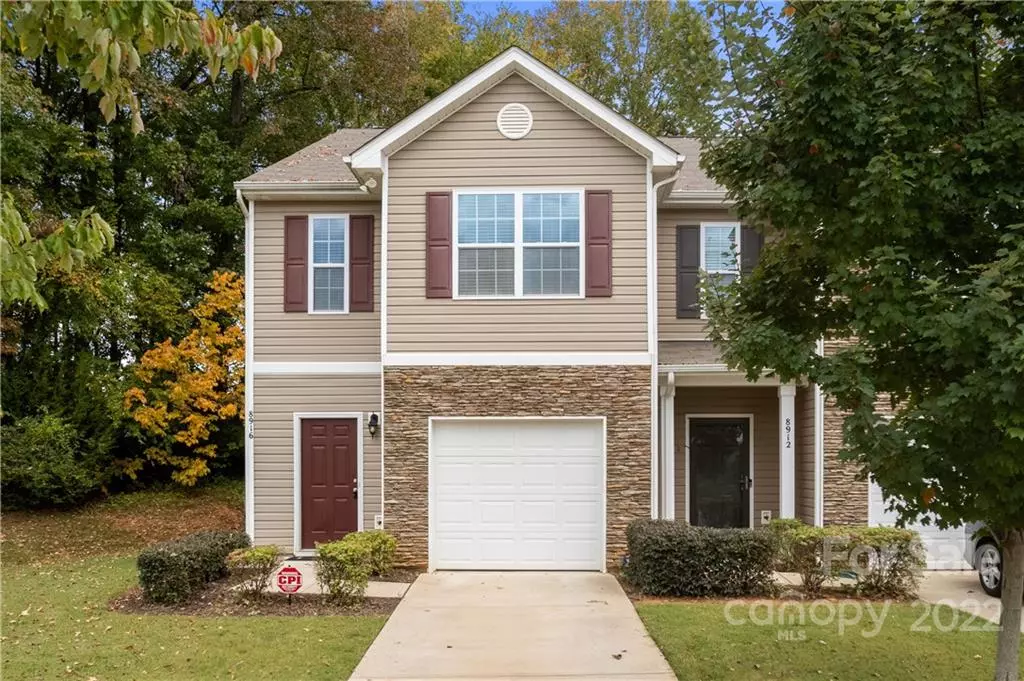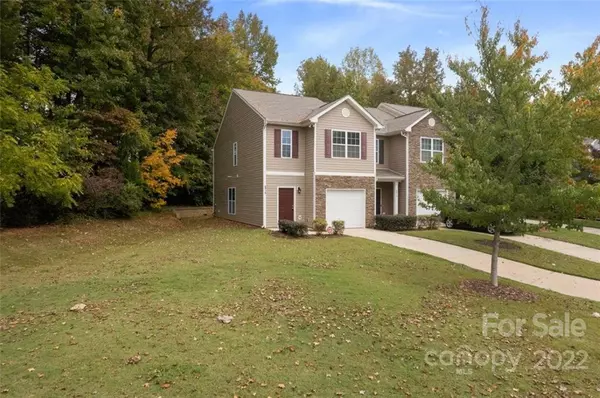$282,500
$280,000
0.9%For more information regarding the value of a property, please contact us for a free consultation.
3 Beds
3 Baths
1,506 SqFt
SOLD DATE : 12/21/2022
Key Details
Sold Price $282,500
Property Type Townhouse
Sub Type Townhouse
Listing Status Sold
Purchase Type For Sale
Square Footage 1,506 sqft
Price per Sqft $187
Subdivision Crossley Village
MLS Listing ID 3913762
Sold Date 12/21/22
Style Transitional
Bedrooms 3
Full Baths 2
Half Baths 1
HOA Fees $105/mo
HOA Y/N 1
Abv Grd Liv Area 1,506
Year Built 2017
Lot Size 1,350 Sqft
Acres 0.031
Lot Dimensions 20 x 54 x 20 x 10 x 71
Property Description
*$20k! drop on 103122 - great price* Desirable end unit located on premium cul-de-sac lot with private tree lined no neighbor view behind unit. This premium location in the community also features a large common area to the left of property. Popular great room layout boasting neutral paint, insulated windows, two inch blinds, brushed nickel fixtures, and abundance of natural light. Kitchen island with sink, breakfast bar for additional seating, stainless steel appliances, dual basin sink, and pantry. The main level is complete with an easily accessible powder room for guests, large walk in closet under staircase, and direct access to finished one car garage. The stairwell leads to a large second floor landing with convenient laundry room. The luxurious primary bedroom flaunts raised cathedral ceilings, spacious walk in closet, dual vanities, oversized shower, and multiple linen closets. Two good sized auxiliary bedrooms face the rear of the property and share a second full bath.
Location
State NC
County Mecklenburg
Building/Complex Name Crossley Village
Zoning MX-2
Interior
Interior Features Attic Stairs Pulldown, Cathedral Ceiling(s), Entrance Foyer, Kitchen Island, Open Floorplan, Pantry, Walk-In Closet(s)
Heating Central, Heat Pump
Cooling Ceiling Fan(s), Heat Pump
Flooring Carpet, Vinyl
Fireplace false
Appliance Dishwasher, Disposal, Electric Range, Electric Water Heater, Microwave, Plumbed For Ice Maker
Exterior
Garage Spaces 1.0
Roof Type Composition
Garage true
Building
Lot Description Cul-De-Sac, End Unit, Level
Foundation Slab
Sewer Public Sewer
Water City
Architectural Style Transitional
Level or Stories Two
Structure Type Stone Veneer, Vinyl
New Construction false
Schools
Elementary Schools Reedy Creek
Middle Schools Northridge
High Schools Rocky River
Others
HOA Name Hawthorne
Acceptable Financing Cash, Conventional, FHA, VA Loan
Listing Terms Cash, Conventional, FHA, VA Loan
Special Listing Condition None
Read Less Info
Want to know what your home might be worth? Contact us for a FREE valuation!

Our team is ready to help you sell your home for the highest possible price ASAP
© 2025 Listings courtesy of Canopy MLS as distributed by MLS GRID. All Rights Reserved.
Bought with Aksana Ortscheid • Keller Williams Ballantyne Area
"My job is to find and attract mastery-based agents to the office, protect the culture, and make sure everyone is happy! "
1876 Shady Ln, Newton, Carolina, 28658, United States







