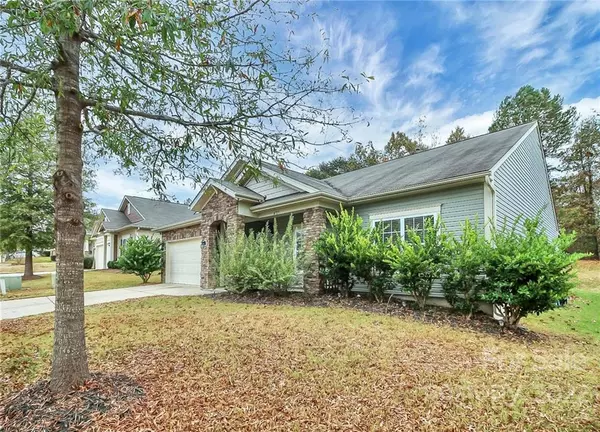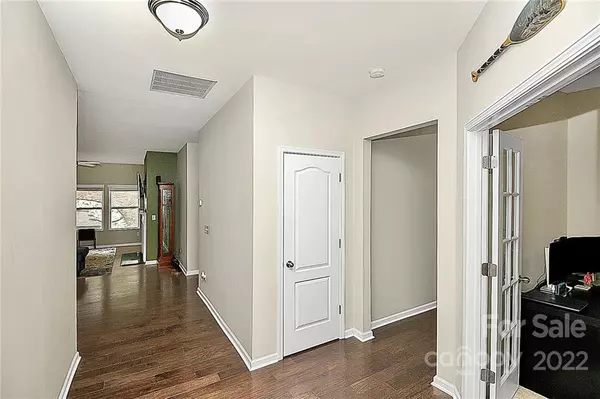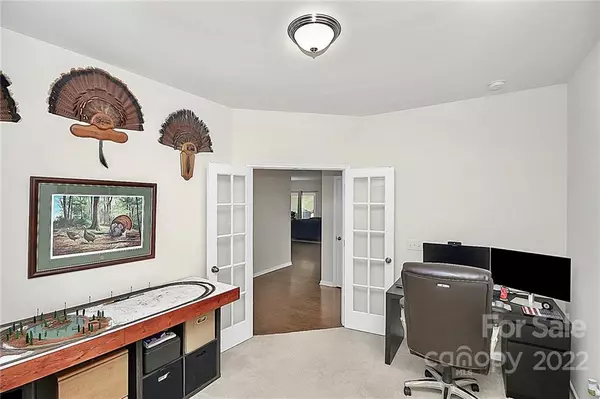$395,000
$395,000
For more information regarding the value of a property, please contact us for a free consultation.
4 Beds
2 Baths
1,975 SqFt
SOLD DATE : 12/20/2022
Key Details
Sold Price $395,000
Property Type Single Family Home
Sub Type Single Family Residence
Listing Status Sold
Purchase Type For Sale
Square Footage 1,975 sqft
Price per Sqft $200
Subdivision Creekshire Village
MLS Listing ID 3922576
Sold Date 12/20/22
Style Ranch
Bedrooms 4
Full Baths 2
HOA Fees $46/qua
HOA Y/N 1
Abv Grd Liv Area 1,975
Year Built 2012
Lot Size 8,276 Sqft
Acres 0.19
Lot Dimensions .19
Property Sub-Type Single Family Residence
Property Description
Sought after 4 bedroom ranch with open floor plan located in the county with lower taxes plus in a cul-de-sac. Features include wood floors in the main areas, neutral decor through out, spacious kitchen with island, granite countertops, tile backsplash, under cabinet lighting, stainless appliances and refrigerator to remain, computer niche, lots of windows for natural light, plus large family room with gas log fireplace. Primary suite has walk in closet, bath includes garden tub, dual vanity and separate shower. Secondary bedrooms are spacious and one could be an office or study. Don't miss the amazing stone patio added in 2020 for entertaining or relaxing overlooking wooded area or the community pool and great location near NC/SC border, plus the nearby restaurants, and shops. Seller is offering one year home warranty and $5000 buyer concessions that could be used for closing costs or interest rate buy down with acceptable offer.
Location
State NC
County Mecklenburg
Zoning res
Rooms
Main Level Bedrooms 4
Interior
Interior Features Attic Stairs Pulldown, Breakfast Bar, Entrance Foyer, Garden Tub, Kitchen Island, Open Floorplan, Pantry, Split Bedroom, Walk-In Closet(s)
Heating Central, Forced Air, Natural Gas
Flooring Carpet, Vinyl, Wood
Fireplaces Type Family Room, Gas Log
Fireplace true
Appliance Dishwasher, Disposal, Electric Oven, Electric Range, Electric Water Heater, Microwave, Plumbed For Ice Maker, Refrigerator, Self Cleaning Oven
Laundry Electric Dryer Hookup, Laundry Room, Main Level
Exterior
Garage Spaces 2.0
Community Features Outdoor Pool, Playground, Street Lights
Utilities Available Cable Available, Gas
Street Surface Concrete
Porch Covered, Front Porch, Patio
Garage true
Building
Lot Description Cul-De-Sac, Level
Foundation Slab
Builder Name MI
Sewer Public Sewer
Water City
Architectural Style Ranch
Level or Stories One
Structure Type Stone, Vinyl
New Construction false
Schools
Elementary Schools River Gate
Middle Schools Southwest
High Schools Palisades
Others
HOA Name CAMS
Restrictions Architectural Review
Acceptable Financing Cash, Conventional, FHA, NC Bond, USDA Loan, VA Loan
Listing Terms Cash, Conventional, FHA, NC Bond, USDA Loan, VA Loan
Special Listing Condition None
Read Less Info
Want to know what your home might be worth? Contact us for a FREE valuation!

Our team is ready to help you sell your home for the highest possible price ASAP
© 2025 Listings courtesy of Canopy MLS as distributed by MLS GRID. All Rights Reserved.
Bought with Alejandra Menjivar • Keller Williams Ballantyne Area
"My job is to find and attract mastery-based agents to the office, protect the culture, and make sure everyone is happy! "
1876 Shady Ln, Newton, Carolina, 28658, United States






