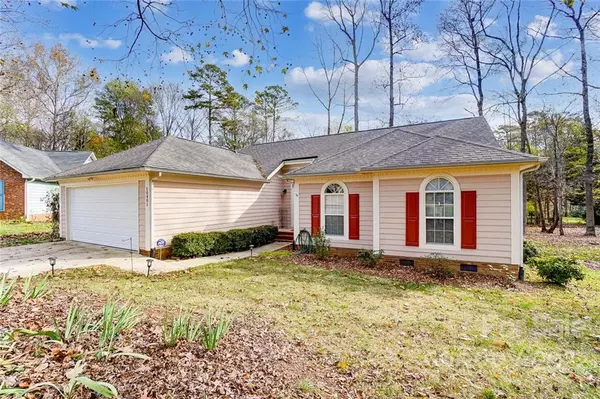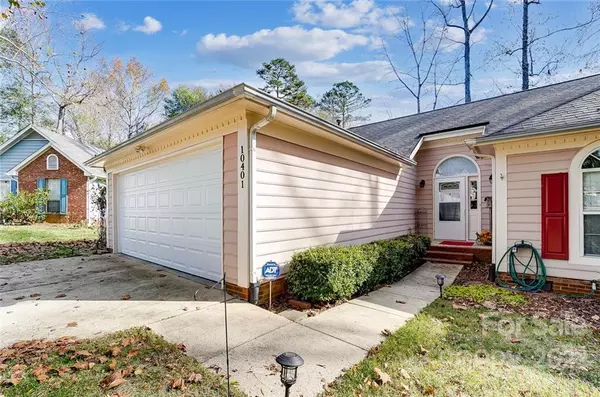$300,000
$305,000
1.6%For more information regarding the value of a property, please contact us for a free consultation.
3 Beds
2 Baths
1,575 SqFt
SOLD DATE : 12/16/2022
Key Details
Sold Price $300,000
Property Type Single Family Home
Sub Type Single Family Residence
Listing Status Sold
Purchase Type For Sale
Square Footage 1,575 sqft
Price per Sqft $190
Subdivision Northwoods
MLS Listing ID 3922297
Sold Date 12/16/22
Bedrooms 3
Full Baths 2
HOA Fees $15/ann
HOA Y/N 1
Abv Grd Liv Area 1,575
Year Built 1992
Lot Size 0.330 Acres
Acres 0.33
Property Description
Beautifully updated and immaculately maintained home located on a wooded cul-de-sac lot! Step inside and discover all that this beautiful property has to offer. Open floor plan opens from the front door and into the large living room complete with new light fixtures and all-brick wood burning fireplace. From the living room head into the formal dining room or updated kitchen complete with stainless steel appliances, new faucet, upgraded lighting, extra storage, and breakfast nook. Once you're finished enjoying the gorgeous kitchen space you'll want to head the other direction and check three large bedrooms and two full bathrooms! Massive primary suite features walk-out door to oversized and reinforced (ready for your hot-tub) back deck which overlooks your large .33 acre lot that is sheltered by mature landscaping all around making the lot feel much larger than it's acreage size! This home is a true unicorn in this market and at this price so don't miss your chance to call it yours!
Location
State NC
County Mecklenburg
Zoning R3
Rooms
Main Level Bedrooms 3
Interior
Heating Central, Forced Air, Natural Gas
Flooring Carpet, Laminate, Vinyl
Fireplaces Type Living Room, Wood Burning
Fireplace true
Appliance Dishwasher, Dryer, Gas Range, Gas Water Heater, Microwave, Oven, Refrigerator, Washer
Exterior
Community Features Clubhouse, Outdoor Pool, Playground, Walking Trails
Garage true
Building
Lot Description Cul-De-Sac
Foundation Crawl Space
Sewer Public Sewer
Water City
Level or Stories One
Structure Type Hardboard Siding, Vinyl
New Construction false
Schools
Elementary Schools Unspecified
Middle Schools Unspecified
High Schools Unspecified
Others
HOA Name William Douglas Management
Restrictions Architectural Review,Subdivision
Acceptable Financing Cash, Conventional, FHA, VA Loan
Listing Terms Cash, Conventional, FHA, VA Loan
Special Listing Condition None
Read Less Info
Want to know what your home might be worth? Contact us for a FREE valuation!

Our team is ready to help you sell your home for the highest possible price ASAP
© 2025 Listings courtesy of Canopy MLS as distributed by MLS GRID. All Rights Reserved.
Bought with Abby Bjelac • The Matt Stone Team
"My job is to find and attract mastery-based agents to the office, protect the culture, and make sure everyone is happy! "
1876 Shady Ln, Newton, Carolina, 28658, United States







