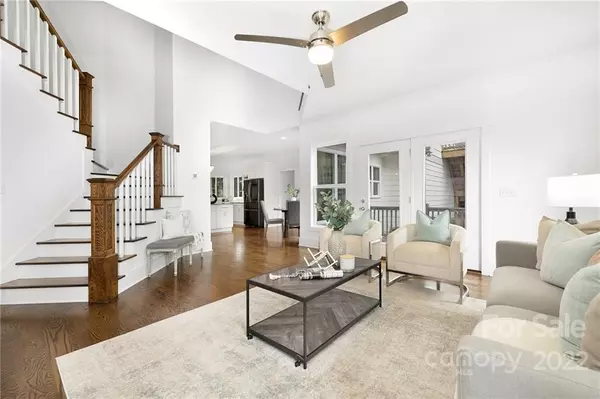$850,000
$875,000
2.9%For more information regarding the value of a property, please contact us for a free consultation.
4 Beds
3 Baths
2,743 SqFt
SOLD DATE : 12/12/2022
Key Details
Sold Price $850,000
Property Type Single Family Home
Sub Type Single Family Residence
Listing Status Sold
Purchase Type For Sale
Square Footage 2,743 sqft
Price per Sqft $309
Subdivision Belmont
MLS Listing ID 3899151
Sold Date 12/12/22
Style Transitional
Bedrooms 4
Full Baths 2
Half Baths 1
Abv Grd Liv Area 2,446
Year Built 2016
Lot Size 10,890 Sqft
Acres 0.25
Lot Dimensions 75x150
Property Description
Income opportunity with the separate apartment over garage, apartment has private entrance. This home is close to uptown and has super open floor plan, walk to Light Rail/NODA, enter from side quiet Allen St, 9 Ft. ceilings, wrap around porch, back deck. Full apartment over garage w/ private entrance and independent heating/cooling. Hardwoods, tile in bathrooms, gas fireplace, granite, large central island, farm sink, open shelving, stainless appliances, shaker cabinets, pantry. Master suite has vaulted ceiling and barn door to master bath. Attached garage includes outlets for charging electric car. Great workmanship through house. PLEASE NOTE Separate apartment over garage with private entrance and is rent ready studio with full bathroom, and kitchenette. This would make an exceptional Airbnb or monthly rental. Square footage is not included in main house.
Location
State NC
County Mecklenburg
Zoning R5
Rooms
Main Level Bedrooms 1
Interior
Interior Features Cable Prewire, Kitchen Island, Open Floorplan, Pantry
Heating Central, Forced Air, Natural Gas
Cooling Ceiling Fan(s)
Flooring Carpet, Tile, Wood
Fireplaces Type Den
Fireplace true
Appliance Dishwasher, Gas Cooktop, Gas Water Heater, Plumbed For Ice Maker, Refrigerator
Exterior
Garage Spaces 2.0
Waterfront Description None
View City
Roof Type Shingle
Garage true
Building
Foundation Crawl Space
Sewer Public Sewer
Water City
Architectural Style Transitional
Level or Stories Two
Structure Type Fiber Cement
New Construction false
Schools
Elementary Schools Villa Heights
Middle Schools Eastway
High Schools Garinger
Others
Special Listing Condition None
Read Less Info
Want to know what your home might be worth? Contact us for a FREE valuation!

Our team is ready to help you sell your home for the highest possible price ASAP
© 2025 Listings courtesy of Canopy MLS as distributed by MLS GRID. All Rights Reserved.
Bought with Jennifer Powell • Better Homes and Gardens Real Estate Paracle
"My job is to find and attract mastery-based agents to the office, protect the culture, and make sure everyone is happy! "
1876 Shady Ln, Newton, Carolina, 28658, United States







