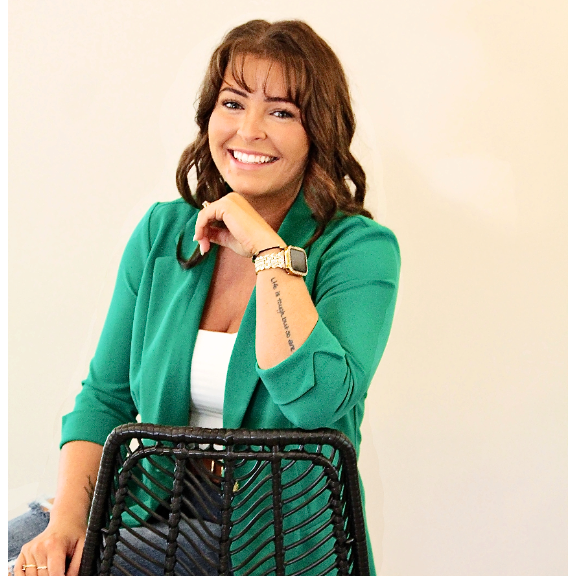$480,000
$518,000
7.3%For more information regarding the value of a property, please contact us for a free consultation.
4 Beds
2 Baths
2,336 SqFt
SOLD DATE : 12/08/2022
Key Details
Sold Price $480,000
Property Type Single Family Home
Sub Type Single Family Residence
Listing Status Sold
Purchase Type For Sale
Square Footage 2,336 sqft
Price per Sqft $205
Subdivision Jewell Acres
MLS Listing ID 3902858
Sold Date 12/08/22
Style Other
Bedrooms 4
Full Baths 2
HOA Fees $29/ann
HOA Y/N 1
Abv Grd Liv Area 2,336
Year Built 1962
Lot Size 0.610 Acres
Acres 0.61
Property Sub-Type Single Family Residence
Property Description
A rare combination of historical and newer build - the main part of the house was Rev. Rice's cabin (Riceville Road was named for him), built in the 1860s with hand-hewn logs, and then enlarged in the 1970s. The house lives well on one level with the upstairs offering the possibility of more bedrooms/offices or an in-law suite with a kitchenette, a deck and exterior stairs with private entrance (no AirBnBs allowed). A breezeway that could be used as a sunroom or mudroom connects the house to a 2 car garage. The greenhouse works year round, and the organic grow beds are planted for your winter vegetable needs. From the back door, you can walk to the Mountains to Sea Trail or drive 5 minutes to the Shope Creek trails. It is a peaceful neighborhood that is perfectly located 20 minutes from downtown Asheville and Black Mountain, with all the conveniences of East Asheville just 8-10 minutes away (Ingles, Copper Crown, Highland Brewing).
Location
State NC
County Buncombe
Zoning R-1
Rooms
Main Level Bedrooms 2
Interior
Interior Features Attic Other, Attic Walk In
Heating Baseboard, Electric
Cooling Wall Unit(s)
Flooring Carpet, Vinyl, Vinyl, Wood
Fireplaces Type Living Room, Wood Burning Stove
Fireplace true
Appliance Dishwasher, Dryer, Electric Oven, Electric Range, Electric Water Heater, ENERGY STAR Qualified Refrigerator, Exhaust Fan, Exhaust Hood, Refrigerator, Washer
Laundry Laundry Room, Main Level
Exterior
Garage Spaces 2.0
Community Features Picnic Area, Pond
View Winter
Roof Type Shingle
Street Surface Asphalt,Gravel,Paved
Porch Balcony, Covered, Front Porch
Garage true
Building
Lot Description Sloped
Foundation Crawl Space
Sewer Septic Installed
Water Well
Architectural Style Other
Level or Stories Two
Structure Type Vinyl
New Construction false
Schools
Elementary Schools Charles C Bell
Middle Schools Ac Reynolds
High Schools Ac Reynolds
Others
HOA Name Susan Wiggin Mueller
Restrictions Subdivision
Acceptable Financing Cash, Conventional, FHA
Listing Terms Cash, Conventional, FHA
Special Listing Condition None
Read Less Info
Want to know what your home might be worth? Contact us for a FREE valuation!

Our team is ready to help you sell your home for the highest possible price ASAP
© 2025 Listings courtesy of Canopy MLS as distributed by MLS GRID. All Rights Reserved.
Bought with Jordan Czeczuga • Heartwood Realty LLC
"My job is to find and attract mastery-based agents to the office, protect the culture, and make sure everyone is happy! "
1876 Shady Ln, Newton, Carolina, 28658, United States






