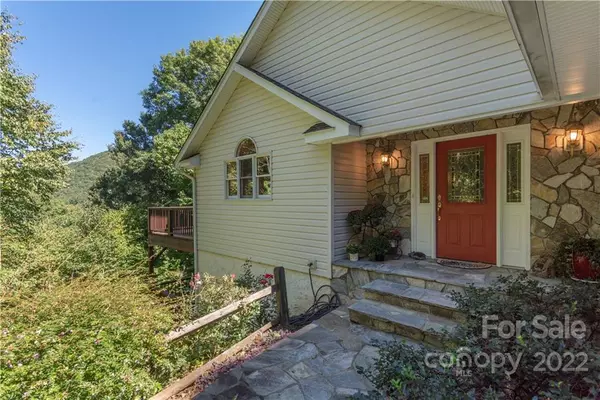$825,000
$824,900
For more information regarding the value of a property, please contact us for a free consultation.
3 Beds
3 Baths
3,198 SqFt
SOLD DATE : 11/30/2022
Key Details
Sold Price $825,000
Property Type Single Family Home
Sub Type Single Family Residence
Listing Status Sold
Purchase Type For Sale
Square Footage 3,198 sqft
Price per Sqft $257
Subdivision Villages Of Plott Creek
MLS Listing ID 3916403
Sold Date 11/30/22
Style Contemporary
Bedrooms 3
Full Baths 2
Half Baths 1
HOA Fees $75/ann
HOA Y/N 1
Abv Grd Liv Area 1,879
Year Built 2000
Lot Size 1.900 Acres
Acres 1.9
Property Description
Stunning mountain home with views & privacy, in the desirable gated community of Villages of Plott Creek! Spacious kitchen, completely remodeled w/vaulted, tongue & groove ceiling, custom cabinetry, Thermador double ovens, warming drawer, range, gorgeous leathered granite & breakfast area to sit & savor the VIEW. Kitchen opens to great room w/built in cabinetry, vaulted ceiling, stone FP, & access to the covered porch, to enjoy soaking in the seasons! Dining Rm has french doors that open to a fabulous sunroom w/vaulted, beamed tongue & groove ceiling, 2nd stone FP & glass doors that lead to back patio. Listen to the sounds of the waterfall or enjoy the koi pond, as you relax. Primary suite on main has deck access, crown molding & luxurious bath. LL has 2 guest bdrms (2nd ensuite), family rm & a wonderful media rm w/custom wet bar, granite, lighted cabinetry & beverage cooler. Enjoy the best of mountain living in this peaceful haven! Full house generator & new roof 2022
Location
State NC
County Haywood
Zoning RES
Rooms
Basement Basement, Finished
Main Level Bedrooms 1
Interior
Interior Features Built-in Features, Kitchen Island, Open Floorplan, Vaulted Ceiling(s), Walk-In Closet(s), Walk-In Pantry, Wet Bar
Heating Central, Forced Air, Natural Gas
Flooring Carpet, Tile, Wood
Fireplaces Type Gas Log, Great Room
Fireplace true
Appliance Bar Fridge, Convection Oven, Dishwasher, Double Oven, Dryer, Electric Cooktop, Gas Water Heater, Microwave, Refrigerator, Wall Oven, Warming Drawer, Washer
Exterior
Garage Spaces 2.0
Community Features Gated, Picnic Area
View Year Round
Roof Type Shingle
Parking Type Attached Garage
Garage true
Building
Lot Description Pond(s), Private, Views, Waterfall - Artificial
Foundation Crawl Space
Sewer Septic Installed
Water Well
Architectural Style Contemporary
Level or Stories One
Structure Type Stone, Vinyl
New Construction false
Schools
Elementary Schools Hazelwood
Middle Schools Waynesville
High Schools Tuscola
Others
Restrictions Manufactured Home Not Allowed,Subdivision
Acceptable Financing Cash, Conventional
Listing Terms Cash, Conventional
Special Listing Condition None
Read Less Info
Want to know what your home might be worth? Contact us for a FREE valuation!

Our team is ready to help you sell your home for the highest possible price ASAP
© 2024 Listings courtesy of Canopy MLS as distributed by MLS GRID. All Rights Reserved.
Bought with Renee Baker • Keller Williams Realty Mountain Partners

"My job is to find and attract mastery-based agents to the office, protect the culture, and make sure everyone is happy! "
1876 Shady Ln, Newton, Carolina, 28658, United States







