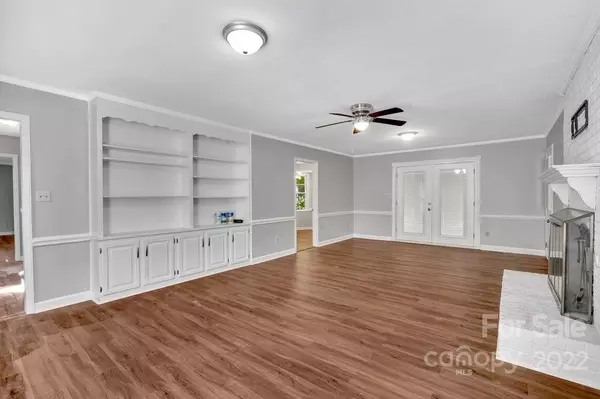$375,000
$389,900
3.8%For more information regarding the value of a property, please contact us for a free consultation.
4 Beds
3 Baths
3,401 SqFt
SOLD DATE : 11/21/2022
Key Details
Sold Price $375,000
Property Type Single Family Home
Sub Type Single Family Residence
Listing Status Sold
Purchase Type For Sale
Square Footage 3,401 sqft
Price per Sqft $110
Subdivision Autumnwood
MLS Listing ID 3910600
Sold Date 11/21/22
Style Transitional
Bedrooms 4
Full Baths 2
Half Baths 1
HOA Fees $2/ann
HOA Y/N 1
Abv Grd Liv Area 2,548
Year Built 1986
Lot Size 0.350 Acres
Acres 0.35
Lot Dimensions 101x152
Property Description
Beautiful, well-loved home on a charming tree-lined street with plenty of opportunity and space for you to make it your own PLUS an 853 SF basement...already heated/cooled/framed/wired. The home features 4 large bedrooms, generous closet space, a charming fireplace, a HUGE garage, parking for 10+ cars, and no shortage of storage space for living and entertaining. The backyard features a large, usable lot that backs up to a wooded area, offering lots of privacy. Enjoy mornings and peaceful evenings on the sizable deck, perfect for nights in or any kind of entertaining. The hidden gem is the partially finished walkout basement...simply add flooring and drywall, and you've got an amazing area for extra living space, guests, game room, OR rental income. Just steps from the University Research Park area, this features a greenway trail, lies close to shopping, dining, restaurants, lightrail, and is convenient to all major highways!
Location
State NC
County Mecklenburg
Zoning R3
Rooms
Basement Basement
Interior
Interior Features Attic Stairs Pulldown, Built-in Features, Pantry, Walk-In Closet(s)
Heating ENERGY STAR Qualified Equipment, Heat Pump, Zoned
Cooling Ceiling Fan(s), Heat Pump
Flooring Concrete, Vinyl
Fireplaces Type Living Room, Wood Burning
Fireplace true
Appliance Convection Oven, Dishwasher, Disposal, Dryer, Dual Flush Toilets, Electric Cooktop, Electric Range, Electric Water Heater, ENERGY STAR Qualified Washer, ENERGY STAR Qualified Dishwasher, ENERGY STAR Qualified Dryer, ENERGY STAR Qualified Freezer, ENERGY STAR Qualified Light Fixtures, ENERGY STAR Qualified Refrigerator, Exhaust Fan, Freezer, Microwave, Self Cleaning Oven, Warming Drawer, Washer
Exterior
Community Features Sidewalks, Street Lights, Walking Trails
Utilities Available Cable Available
Roof Type Shingle
Garage true
Building
Lot Description Hilly, Wooded, Wooded
Sewer Public Sewer
Water City
Architectural Style Transitional
Level or Stories Two
Structure Type Brick Partial, Vinyl
New Construction false
Schools
Elementary Schools Newell
Middle Schools Martin Luther King Jr
High Schools Julius L. Chambers
Others
Restrictions Subdivision
Horse Property Riding Trail
Special Listing Condition None
Read Less Info
Want to know what your home might be worth? Contact us for a FREE valuation!

Our team is ready to help you sell your home for the highest possible price ASAP
© 2025 Listings courtesy of Canopy MLS as distributed by MLS GRID. All Rights Reserved.
Bought with Taylor Shane • Keller Williams Ballantyne Are
"My job is to find and attract mastery-based agents to the office, protect the culture, and make sure everyone is happy! "
1876 Shady Ln, Newton, Carolina, 28658, United States







