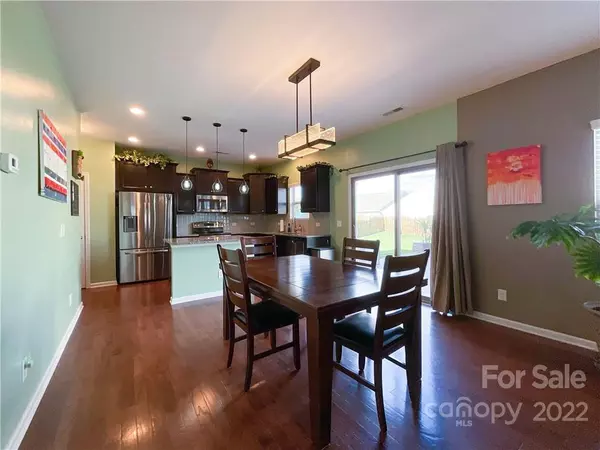$445,000
$440,000
1.1%For more information regarding the value of a property, please contact us for a free consultation.
4 Beds
3 Baths
2,360 SqFt
SOLD DATE : 11/17/2022
Key Details
Sold Price $445,000
Property Type Single Family Home
Sub Type Single Family Residence
Listing Status Sold
Purchase Type For Sale
Square Footage 2,360 sqft
Price per Sqft $188
Subdivision Fairhaven
MLS Listing ID 3910441
Sold Date 11/17/22
Style Traditional
Bedrooms 4
Full Baths 2
Half Baths 1
Construction Status Completed
HOA Fees $43/qua
HOA Y/N 1
Abv Grd Liv Area 2,360
Year Built 2014
Lot Size 7,405 Sqft
Acres 0.17
Property Description
Great opportunity to live in Fairhaven! Wonderful community and conveniently located to I485 and new hospital. Open floor plan and great curb appeal! Four bedroom plus bonus room. This inviting two story, open floor plan featuring a spacious kitchen that opens to the family room making it easy to entertain family and friends. The kitchen features granite countertops, tile backsplash, and stainless steel appliances. Large master suite features walk-in closet, Large bathroom with dual vanity, garden tub and separate shower. Enjoy the bonus room and the convenience of the laundry room on the second floor. The yard is beautifully landscaped with a large patio and new built-in fire pit. The neighborhood features an amazing community pool and playground.
Location
State NC
County Union
Zoning r
Interior
Interior Features Attic Stairs Pulldown, Cable Prewire, Garden Tub, Kitchen Island, Open Floorplan, Pantry
Heating Central, Forced Air, Natural Gas
Cooling Ceiling Fan(s)
Flooring Carpet, Tile, Wood
Fireplaces Type Family Room, Gas Log, Outside
Fireplace true
Appliance Dishwasher, Disposal, Electric Cooktop, Electric Oven, Exhaust Fan, Gas Water Heater, Microwave, Plumbed For Ice Maker
Exterior
Garage Spaces 2.0
Fence Fenced
Community Features Outdoor Pool, Picnic Area, Playground, Sidewalks, Street Lights
Roof Type Shingle
Garage true
Building
Foundation Slab
Sewer Public Sewer
Water City
Architectural Style Traditional
Level or Stories Two
Structure Type Brick Partial, Vinyl
New Construction false
Construction Status Completed
Schools
Elementary Schools Stallings
Middle Schools Porter Ridge
High Schools Porter Ridge
Others
HOA Name CAMS
Acceptable Financing Cash, Conventional, FHA
Listing Terms Cash, Conventional, FHA
Special Listing Condition None
Read Less Info
Want to know what your home might be worth? Contact us for a FREE valuation!

Our team is ready to help you sell your home for the highest possible price ASAP
© 2024 Listings courtesy of Canopy MLS as distributed by MLS GRID. All Rights Reserved.
Bought with Luda Vaynshteyn • Engel & Völkers Uptown Charlotte

"My job is to find and attract mastery-based agents to the office, protect the culture, and make sure everyone is happy! "
1876 Shady Ln, Newton, Carolina, 28658, United States







