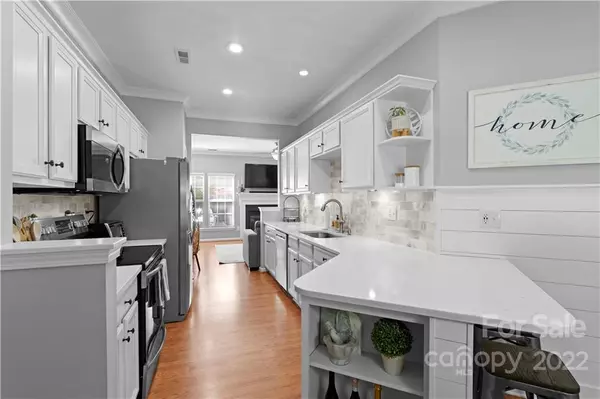$325,000
$319,900
1.6%For more information regarding the value of a property, please contact us for a free consultation.
2 Beds
3 Baths
1,440 SqFt
SOLD DATE : 10/27/2022
Key Details
Sold Price $325,000
Property Type Townhouse
Sub Type Townhouse
Listing Status Sold
Purchase Type For Sale
Square Footage 1,440 sqft
Price per Sqft $225
Subdivision Oakhurst
MLS Listing ID 3906580
Sold Date 10/27/22
Style Traditional
Bedrooms 2
Full Baths 2
Half Baths 1
Construction Status Completed
HOA Fees $125/mo
HOA Y/N 1
Abv Grd Liv Area 1,440
Year Built 2002
Lot Size 1,742 Sqft
Acres 0.04
Property Description
THIS IS IT! FULLY UPDATED TOWNHOME IN OAKHURST! No expense has been spared on this beautiful 2BR, 2.5 Bath Townhouse located on a quiet cul-de-sac with tree lined views out front and out back for tons of privacy! See improvements list attached for full details! You are only minutes away from everything Huntersville & Cornelius has to offer, with all of the privacy you could want. From the moment you step inside, the tasteful updates throughout the downstairs kitchen, trim work throughout, updated Primary and Guest Bathroom you really begin to feel at home. Downstairs features a spacious living area conveniently located next to kitchen, updated powder room & drop zone. Upstairs you have an oversized primary en suite w/ large walk in closet, 2nd BR conveniently located across the hall. Come tour this one of a kind townhome today and you will not be disappointed!
Location
State NC
County Mecklenburg
Building/Complex Name Oakhurst
Zoning TN
Interior
Interior Features Attic Stairs Pulldown, Cable Prewire, Drop Zone, Garden Tub, Open Floorplan, Tray Ceiling(s), Walk-In Closet(s)
Heating Central, Forced Air, Natural Gas
Cooling Ceiling Fan(s)
Flooring Carpet, Laminate, Tile
Fireplaces Type Living Room
Fireplace true
Appliance Dishwasher, Disposal, Electric Oven, Electric Range, Gas Water Heater, Microwave, Oven, Plumbed For Ice Maker, Refrigerator
Exterior
Community Features Clubhouse, Outdoor Pool, Playground, Recreation Area, Street Lights, Walking Trails
Utilities Available Cable Available
Roof Type Shingle
Building
Lot Description Cleared, Cul-De-Sac, Level, Paved, Private, Wooded
Foundation Slab
Sewer Public Sewer
Water City
Architectural Style Traditional
Level or Stories Two
Structure Type Brick Partial, Vinyl
New Construction false
Construction Status Completed
Schools
Elementary Schools J.V. Washam
Middle Schools Bailey
High Schools William Amos Hough
Others
Restrictions Subdivision
Acceptable Financing Cash, Conventional
Listing Terms Cash, Conventional
Special Listing Condition None
Read Less Info
Want to know what your home might be worth? Contact us for a FREE valuation!

Our team is ready to help you sell your home for the highest possible price ASAP
© 2024 Listings courtesy of Canopy MLS as distributed by MLS GRID. All Rights Reserved.
Bought with Chris McGowan • Allen Tate Providence @485

"My job is to find and attract mastery-based agents to the office, protect the culture, and make sure everyone is happy! "
1876 Shady Ln, Newton, Carolina, 28658, United States







