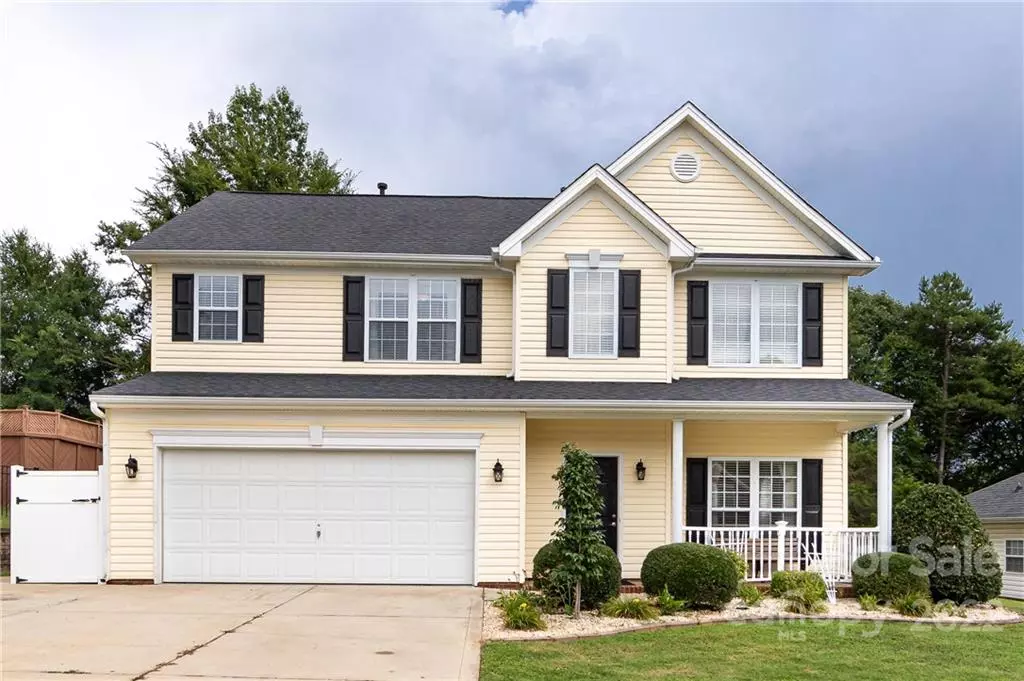$435,000
$438,000
0.7%For more information regarding the value of a property, please contact us for a free consultation.
5 Beds
3 Baths
2,123 SqFt
SOLD DATE : 09/21/2022
Key Details
Sold Price $435,000
Property Type Single Family Home
Sub Type Single Family Residence
Listing Status Sold
Purchase Type For Sale
Square Footage 2,123 sqft
Price per Sqft $204
Subdivision Fairfax Woods
MLS Listing ID 3882500
Sold Date 09/21/22
Style Transitional
Bedrooms 5
Full Baths 3
HOA Fees $12/ann
HOA Y/N 1
Abv Grd Liv Area 2,123
Year Built 2000
Lot Size 0.260 Acres
Acres 0.26
Lot Dimensions 70x162x70x162
Property Description
A spacious 2 story in a small and quiet neighborhood in Matthews on a well landscaped lot with a great backyard! This home on a private, wooded lot is convenient to a variety of shopping and dining! A rare 5 bedroom floorplan with one bedroom and one full bath on the main level! The main floor bedroom could serve as an office, den or formal dining room if desired. A kitchen with warm wood cabinetry, stainless steel appliances, breakfast bar, tile flooring and dual pantry areas borders a sunny and large dining area. Just off the kitchen and dining area is a bright sunroom with a lovely cathedral ceiling and doors to the patio. The sunroom really gives a wow factor to the living space as you look all the way from the 2 story great room through the dining area and into this sunroom. This cheery home boasts crown moldings throughout the entire home, including in the owners' suite and three secondary bedrooms upstairs!
Location
State NC
County Mecklenburg
Zoning R15
Rooms
Main Level Bedrooms 1
Interior
Interior Features Attic Stairs Pulldown, Breakfast Bar, Cable Prewire, Cathedral Ceiling(s), Garden Tub, Open Floorplan, Pantry, Walk-In Closet(s), Walk-In Pantry
Heating Central, Forced Air, Natural Gas, Zoned
Cooling Ceiling Fan(s), Zoned
Flooring Carpet, Tile, Wood
Fireplaces Type Great Room
Fireplace true
Appliance Dishwasher, Disposal, Electric Oven, Gas Water Heater, Microwave, Plumbed For Ice Maker, Self Cleaning Oven
Exterior
Garage Spaces 2.0
Garage true
Building
Lot Description Green Area, Wooded
Foundation Slab
Builder Name Westminster
Sewer Public Sewer
Water City
Architectural Style Transitional
Level or Stories Two
Structure Type Vinyl
New Construction false
Schools
Elementary Schools Crown Point
Middle Schools Mint Hill
High Schools Butler
Others
HOA Name Carolina Association Management
Acceptable Financing Cash, Conventional
Listing Terms Cash, Conventional
Special Listing Condition None
Read Less Info
Want to know what your home might be worth? Contact us for a FREE valuation!

Our team is ready to help you sell your home for the highest possible price ASAP
© 2024 Listings courtesy of Canopy MLS as distributed by MLS GRID. All Rights Reserved.
Bought with Garrett Miller • Collective Realty LLC

"My job is to find and attract mastery-based agents to the office, protect the culture, and make sure everyone is happy! "
1876 Shady Ln, Newton, Carolina, 28658, United States







