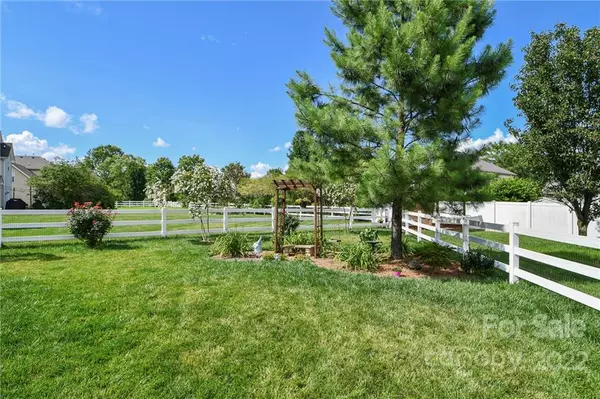$373,000
$340,000
9.7%For more information regarding the value of a property, please contact us for a free consultation.
3 Beds
3 Baths
1,320 SqFt
SOLD DATE : 09/02/2022
Key Details
Sold Price $373,000
Property Type Single Family Home
Sub Type Single Family Residence
Listing Status Sold
Purchase Type For Sale
Square Footage 1,320 sqft
Price per Sqft $282
Subdivision Taylor Glenn
MLS Listing ID 3885471
Sold Date 09/02/22
Style Traditional
Bedrooms 3
Full Baths 2
Half Baths 1
HOA Fees $51/ann
HOA Y/N 1
Abv Grd Liv Area 1,320
Year Built 2002
Lot Size 9,147 Sqft
Acres 0.21
Lot Dimensions see tax map
Property Description
Come see this immaculate and meticulously maintained 3 bedroom, 2.5 bath home in the highly desired Taylor Glenn Subdivision. This homes beauty is portrayed both inside and out. You are first greeted by this homes amazing curb appeal that includes a very well manicured lawn, beautiful shrubbery, blooming plants and shaded front yard. The back fenced in yard gets even better with beautiful crape myrtles, more beautiful blooming plants and shrubbery as well as an entertaining space that includes a pergola covered stone patio with an extended patio area perfect for gathering around a fire. Inside this home offers LVP flooring (installed 2020) throughout the first floor and in upstairs bathrooms, gas fire place in the Great Room, new dishwasher and granite countertops (installed 2019) in kitchen, new AC unit installed in 2018 and new hot water heater installed in 2022. Come see the beauty this home has to offer and schedule your appt today!
Location
State NC
County Union
Zoning Sf-4 Ind
Interior
Interior Features Attic Other, Attic Stairs Pulldown, Breakfast Bar
Heating Central, Heat Pump
Cooling Ceiling Fan(s)
Flooring Carpet, Vinyl
Fireplaces Type Family Room, Gas Log
Fireplace true
Appliance Dishwasher, Electric Range, Gas Water Heater, Microwave
Exterior
Garage Spaces 2.0
Fence Fenced
Roof Type Shingle
Garage true
Building
Lot Description Level
Foundation Slab
Sewer County Sewer
Water County Water
Architectural Style Traditional
Level or Stories Two
Structure Type Vinyl
New Construction false
Schools
Elementary Schools Shiloh
Middle Schools Sun Valley
High Schools Sun Valley
Others
HOA Name Braesael Mgmt
Restrictions Other - See Remarks
Acceptable Financing Cash, Conventional, FHA, VA Loan
Listing Terms Cash, Conventional, FHA, VA Loan
Special Listing Condition None
Read Less Info
Want to know what your home might be worth? Contact us for a FREE valuation!

Our team is ready to help you sell your home for the highest possible price ASAP
© 2025 Listings courtesy of Canopy MLS as distributed by MLS GRID. All Rights Reserved.
Bought with Krista Webster • EXP REALTY LLC
"My job is to find and attract mastery-based agents to the office, protect the culture, and make sure everyone is happy! "
1876 Shady Ln, Newton, Carolina, 28658, United States







