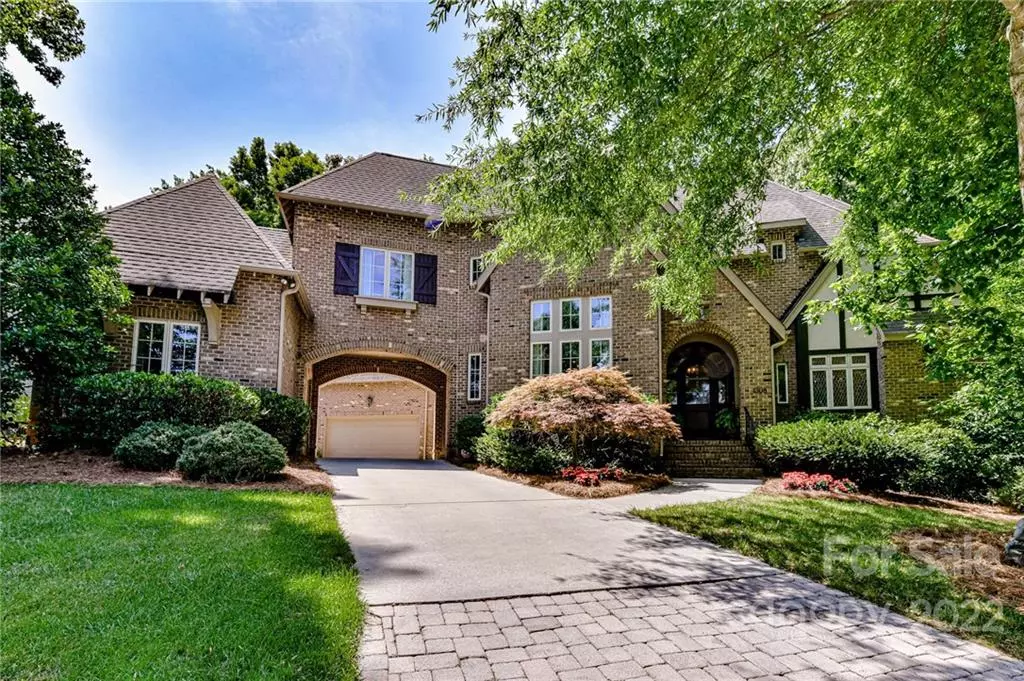$1,500,000
$1,350,000
11.1%For more information regarding the value of a property, please contact us for a free consultation.
4 Beds
5 Baths
4,130 SqFt
SOLD DATE : 09/01/2022
Key Details
Sold Price $1,500,000
Property Type Single Family Home
Sub Type Single Family Residence
Listing Status Sold
Purchase Type For Sale
Square Footage 4,130 sqft
Price per Sqft $363
Subdivision The Forest
MLS Listing ID 3870345
Sold Date 09/01/22
Style European
Bedrooms 4
Full Baths 4
Half Baths 1
Construction Status Completed
HOA Fees $62/ann
HOA Y/N 1
Abv Grd Liv Area 4,130
Year Built 2004
Lot Size 0.460 Acres
Acres 0.46
Lot Dimensions 171x53x194x196
Property Description
European styled custom home by Kearns & Co in coveted The Forest! Enter the covered vestibule w/glass artisan designed door. Dining Room w/vaulted beamed ceiling, stunning millwork & natural light! The Great Room w/gorgeous coffered ceiling & Stone FP. Amazing Chef’s Kit: custom cabinetry, island/bar top seating. KitchenAid built-in refrig, Dacor 6-burner gas cooktop. Wall of windows at the breakfast area. Office, Drop zone & Laundry- designed for organized living. The 3-car garage, side entry and porte-cochere are expansive. WOW-breathtaking Primary suite w/beamed ceiling ambiance! Lavish Spa bathroom. Upper level:3 generously sized ensuite bedrooms. Media/entertainment room and abundant WI storage. Private, 4-seasonal plantings w/covered porch overlooking the Stone fireplace, arbor & grilling center for gatherings. Lovely street presence on a wooded cul de sac. This warm, engaging home was built for living & entertaining and is presented in PRISTINE condition by the original owners!
Location
State NC
County Mecklenburg
Zoning R20
Rooms
Main Level Bedrooms 1
Interior
Interior Features Attic Other, Attic Stairs Pulldown, Attic Walk In, Breakfast Bar, Built-in Features, Cable Prewire, Drop Zone, Garden Tub, Kitchen Island, Open Floorplan, Pantry, Tray Ceiling(s), Vaulted Ceiling(s), Walk-In Closet(s), Walk-In Pantry
Heating Central, Forced Air, Humidity Control, Natural Gas
Cooling Attic Fan, Ceiling Fan(s)
Flooring Carpet, Tile, Wood
Fireplaces Type Great Room, Outside
Appliance Bar Fridge, Convection Oven, Dishwasher, Disposal, Dryer, Exhaust Hood, Gas Cooktop, Gas Water Heater, Microwave, Oven, Plumbed For Ice Maker, Refrigerator, Self Cleaning Oven, Wall Oven, Washer
Exterior
Exterior Feature Gas Grill, In-Ground Irrigation, Porte-cochere
Garage Spaces 3.0
Fence Fenced
Community Features Sidewalks, Street Lights
Utilities Available Cable Available
Roof Type Shingle
Garage true
Building
Lot Description Cul-De-Sac, Level, Wooded
Foundation Crawl Space
Builder Name Kearns
Sewer County Sewer
Water County Water
Architectural Style European
Level or Stories Two
Structure Type Brick Full, Hard Stucco
New Construction false
Construction Status Completed
Schools
Elementary Schools Elizabeth Lane
Middle Schools South Charlotte
High Schools Providence
Others
HOA Name Cusick Mgt
Restrictions Architectural Review,Subdivision
Acceptable Financing Cash, Conventional
Listing Terms Cash, Conventional
Special Listing Condition None
Read Less Info
Want to know what your home might be worth? Contact us for a FREE valuation!

Our team is ready to help you sell your home for the highest possible price ASAP
© 2024 Listings courtesy of Canopy MLS as distributed by MLS GRID. All Rights Reserved.
Bought with Reba Hatfield • Cottingham Chalk

"My job is to find and attract mastery-based agents to the office, protect the culture, and make sure everyone is happy! "
1876 Shady Ln, Newton, Carolina, 28658, United States







