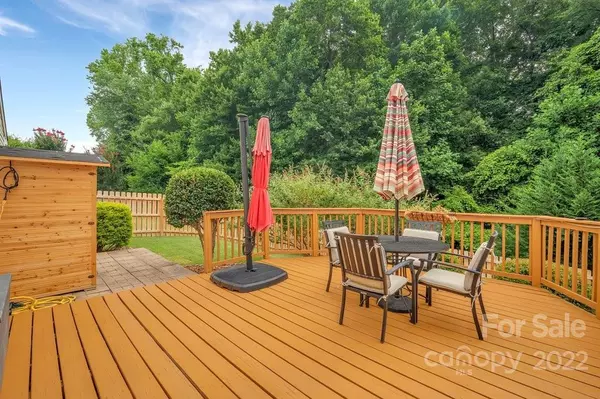$446,000
$435,000
2.5%For more information regarding the value of a property, please contact us for a free consultation.
3 Beds
2 Baths
1,814 SqFt
SOLD DATE : 08/19/2022
Key Details
Sold Price $446,000
Property Type Single Family Home
Sub Type Single Family Residence
Listing Status Sold
Purchase Type For Sale
Square Footage 1,814 sqft
Price per Sqft $245
Subdivision Matthews Grove
MLS Listing ID 3876792
Sold Date 08/19/22
Style Ranch
Bedrooms 3
Full Baths 2
Construction Status Completed
HOA Fees $23/qua
HOA Y/N 1
Abv Grd Liv Area 1,814
Year Built 2004
Lot Size 6,098 Sqft
Acres 0.14
Property Description
3 bed/2 bath ranch charmer, situated on a private lot in desirable Matthews Grove subdivision! Updated landscape in the front and back yard will make you the talk of the neighborhood. Your massive living room features a beautiful gas fireplace, hardwoods floors and allows natural light to flow. The updated kitchen is sure to be the heart of the home, with endless cabinets, granite countertop storage space, updated backsplash, a large walk-in pantry, ceramic tile, and an eat in dining area. Through the sliding doors, you'll find a huge back deck that overlooks your backyard, as well as a large paved area, perfect for grilling out on these summer nights! The primary features vaulted ceilings, a large walk-in closet, and an en-suite complete with a soaking tub, stand alone shower and double vanity. The secondary bedrooms are spacious and light filled. Just minutes away from parks, shopping centers with restaurants, banks, and gas stations.
Location
State NC
County Mecklenburg
Zoning R3
Rooms
Main Level Bedrooms 3
Interior
Interior Features Cable Prewire, Walk-In Closet(s), Walk-In Pantry
Heating Central, Forced Air, Natural Gas
Cooling Ceiling Fan(s)
Fireplaces Type Gas, Gas Log
Fireplace true
Appliance Dishwasher, Disposal, Electric Cooktop, Electric Oven, Exhaust Fan, Gas Water Heater, Plumbed For Ice Maker, Refrigerator, Self Cleaning Oven
Exterior
Garage Spaces 2.0
Community Features Outdoor Pool, Playground, Sidewalks, Street Lights, Walking Trails
Utilities Available Cable Available
Roof Type Shingle
Garage true
Building
Lot Description Wooded
Foundation Slab
Sewer Public Sewer
Water City
Architectural Style Ranch
Level or Stories One
Structure Type Stone, Vinyl
New Construction false
Construction Status Completed
Schools
Elementary Schools Matthews
Middle Schools Crestdale
High Schools Butler
Others
HOA Name BAM
Acceptable Financing Cash, Conventional, FHA, VA Loan
Listing Terms Cash, Conventional, FHA, VA Loan
Special Listing Condition None
Read Less Info
Want to know what your home might be worth? Contact us for a FREE valuation!

Our team is ready to help you sell your home for the highest possible price ASAP
© 2024 Listings courtesy of Canopy MLS as distributed by MLS GRID. All Rights Reserved.
Bought with Tommy Fahey • Keller Williams South Park

"My job is to find and attract mastery-based agents to the office, protect the culture, and make sure everyone is happy! "
1876 Shady Ln, Newton, Carolina, 28658, United States





