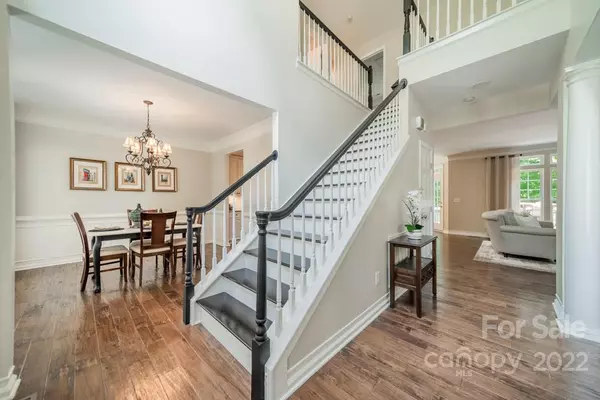$650,000
$599,000
8.5%For more information regarding the value of a property, please contact us for a free consultation.
4 Beds
3 Baths
2,614 SqFt
SOLD DATE : 07/22/2022
Key Details
Sold Price $650,000
Property Type Single Family Home
Sub Type Single Family Residence
Listing Status Sold
Purchase Type For Sale
Square Footage 2,614 sqft
Price per Sqft $248
Subdivision Mitchell Glen
MLS Listing ID 3865009
Sold Date 07/22/22
Style Transitional
Bedrooms 4
Full Baths 2
Half Baths 1
Construction Status Completed
HOA Fees $27/ann
HOA Y/N 1
Abv Grd Liv Area 2,614
Year Built 1999
Lot Size 0.260 Acres
Acres 0.26
Lot Dimensions 60x130x109x151
Property Description
Prepare to be impressed with this pristine 4 bedroom 2 1/2 bath home in the heart of Ballantyne. Open and airy this home has it all! The chef's kitchen boasts 42' cabinets, quartz countertops and tile backsplash. Stainless appliances including a gas range and Bosch dishwasher. 3/4' hickory wood floors throughout first floor. Upstairs greets you with a large, private master suite with trey ceiling and oversized shower. Lots of moldings and recently painted in neutral colors. Fiberoptic internet. The professionally landscaped back yard has a park-like setting, wooded and private for your next gathering. Plenty of room for your guests on the large rear deck. Walking distance to Blakeney. Award winning Ballantyne Schools. Convenient to interstate and shopping. Home Warranty!
Location
State NC
County Mecklenburg
Zoning R3
Interior
Interior Features Attic Stairs Pulldown, Breakfast Bar, Cable Prewire, Pantry, Split Bedroom, Tray Ceiling(s), Walk-In Closet(s)
Heating Central, Forced Air, Natural Gas
Cooling Ceiling Fan(s)
Flooring Carpet, Hardwood, Tile
Fireplaces Type Family Room, Gas Log
Fireplace true
Appliance Dishwasher, Disposal, Electric Oven, Gas Range, Gas Water Heater, Microwave
Exterior
Garage Spaces 2.0
Community Features Playground, Pond
Utilities Available Cable Available, Gas
Waterfront Description None
Garage true
Building
Lot Description Level, Wooded
Foundation Crawl Space
Sewer Public Sewer
Water City
Architectural Style Transitional
Level or Stories Two
Structure Type Vinyl
New Construction false
Construction Status Completed
Schools
Elementary Schools Hawk Ridge
Middle Schools Community House
High Schools Ardrey Kell
Others
HOA Name Cusick Management
Acceptable Financing Cash, Conventional
Listing Terms Cash, Conventional
Special Listing Condition None
Read Less Info
Want to know what your home might be worth? Contact us for a FREE valuation!

Our team is ready to help you sell your home for the highest possible price ASAP
© 2025 Listings courtesy of Canopy MLS as distributed by MLS GRID. All Rights Reserved.
Bought with David Huss • Allen Tate SouthPark
"My job is to find and attract mastery-based agents to the office, protect the culture, and make sure everyone is happy! "
1876 Shady Ln, Newton, Carolina, 28658, United States







