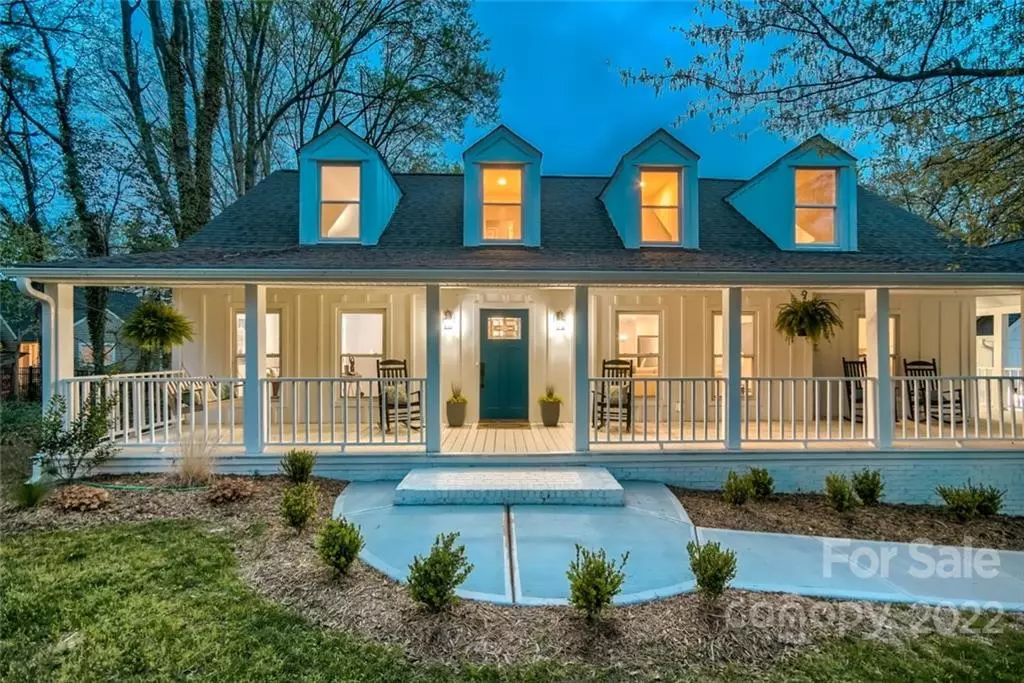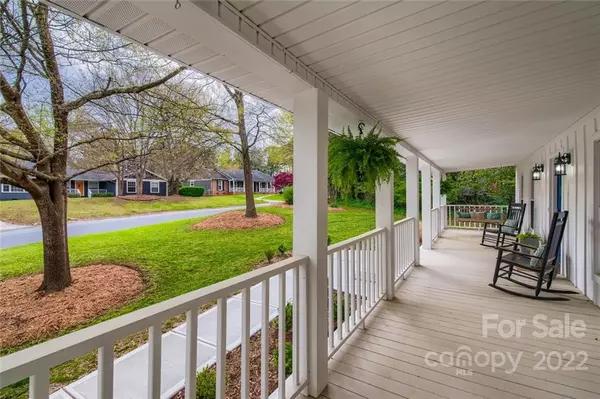$1,190,000
$1,185,000
0.4%For more information regarding the value of a property, please contact us for a free consultation.
6 Beds
4 Baths
3,456 SqFt
SOLD DATE : 07/18/2022
Key Details
Sold Price $1,190,000
Property Type Single Family Home
Sub Type Single Family Residence
Listing Status Sold
Purchase Type For Sale
Square Footage 3,456 sqft
Price per Sqft $344
Subdivision Woodbridge
MLS Listing ID 3847548
Sold Date 07/18/22
Style Contemporary, Farmhouse
Bedrooms 6
Full Baths 4
Construction Status Completed
HOA Fees $6/ann
HOA Y/N 1
Abv Grd Liv Area 3,456
Year Built 1973
Lot Size 0.420 Acres
Acres 0.42
Lot Dimensions 125x191x78x188
Property Description
Beautifully remodeled home in the heart of Southpark. Modern farmhouse with rocking chair front porch leads inside to this opened up living, dining and kitchen area. Chef's kitchen with large island,upsclae appliances custom cabinetry and Quartz counters. Special touches include custom hood over stove and floating shelves. The scullery will make entertaining a breeze and is the perfect space for pets, sports equipment, and laundry. The spacious owner's suite on main level is a true retreat featuring bay window seating area and so much natural light. Beautiful glass shower for two with double doors and rainforest shower heads makes for a spa setting. Upstairs there are three more bedrooms and plenty of flex space for office, workout space, storage, etc. In-ground pool with travertine surrounded hot tub/ waterfall is chlorine and can easily be converted to salt water . All new HVAC upstairs, new electrical throughout, new vapor barrier and new driveway make this home like brand new.
Location
State NC
County Mecklenburg
Zoning R3
Rooms
Main Level Bedrooms 3
Interior
Interior Features Drop Zone, Kitchen Island, Open Floorplan, Pantry, Walk-In Closet(s)
Heating Central
Cooling Ceiling Fan(s)
Flooring Tile, Wood
Fireplace false
Appliance Bar Fridge, Dishwasher, Disposal, Exhaust Hood, Freezer, Gas Cooktop, Gas Oven, Gas Water Heater, Microwave, Refrigerator
Exterior
Exterior Feature Hot Tub, In Ground Pool
Garage Spaces 2.0
Fence Fenced
Utilities Available Cable Available
Garage true
Building
Lot Description Orchard(s), Wooded
Foundation Crawl Space
Sewer Public Sewer
Water City
Architectural Style Contemporary, Farmhouse
Level or Stories Two
Structure Type Hardboard Siding
New Construction false
Construction Status Completed
Schools
Elementary Schools Sharon
Middle Schools Carmel
High Schools Myers Park
Others
Acceptable Financing Cash, Conventional, FHA, VA Loan
Listing Terms Cash, Conventional, FHA, VA Loan
Special Listing Condition None
Read Less Info
Want to know what your home might be worth? Contact us for a FREE valuation!

Our team is ready to help you sell your home for the highest possible price ASAP
© 2024 Listings courtesy of Canopy MLS as distributed by MLS GRID. All Rights Reserved.
Bought with Suzanne Becker • EXP Realty LLC

"My job is to find and attract mastery-based agents to the office, protect the culture, and make sure everyone is happy! "
1876 Shady Ln, Newton, Carolina, 28658, United States







