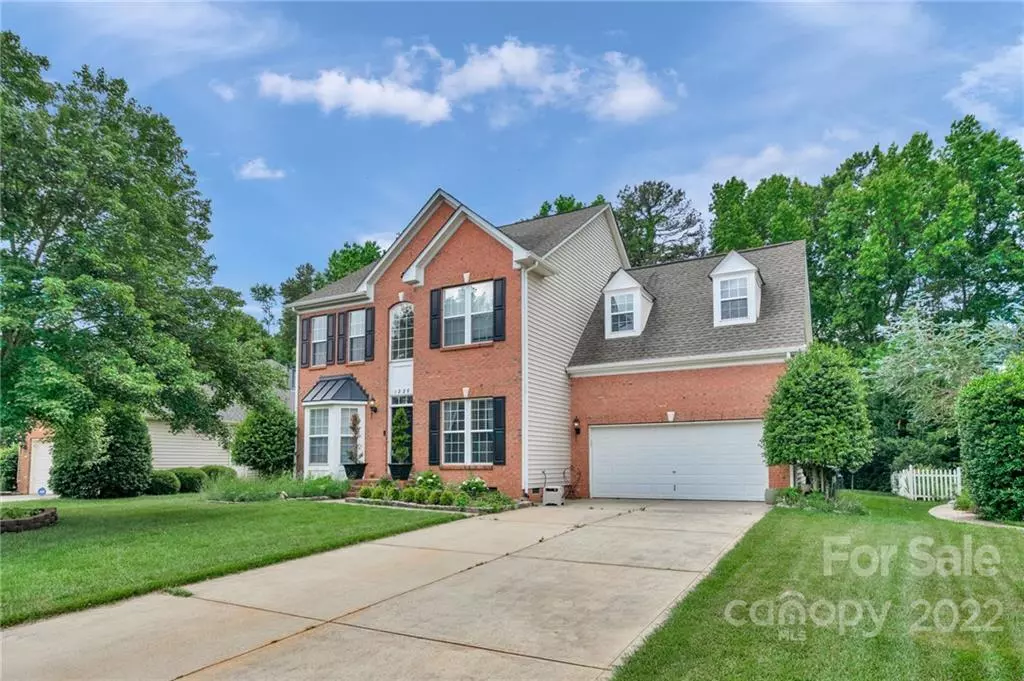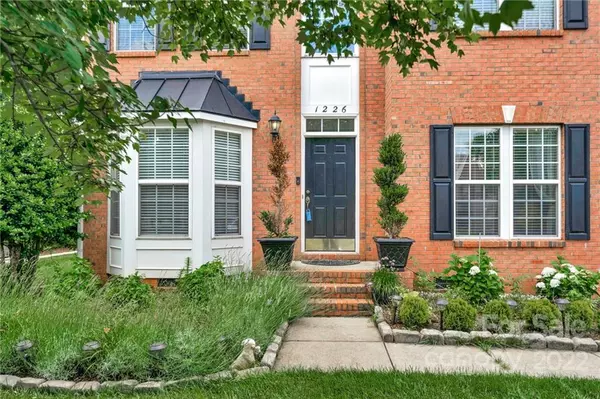$550,000
$545,000
0.9%For more information regarding the value of a property, please contact us for a free consultation.
4 Beds
3 Baths
2,910 SqFt
SOLD DATE : 07/11/2022
Key Details
Sold Price $550,000
Property Type Single Family Home
Sub Type Single Family Residence
Listing Status Sold
Purchase Type For Sale
Square Footage 2,910 sqft
Price per Sqft $189
Subdivision Millstone Ridge
MLS Listing ID 3858196
Sold Date 07/11/22
Style Traditional
Bedrooms 4
Full Baths 2
Half Baths 1
HOA Fees $21
HOA Y/N 1
Abv Grd Liv Area 2,910
Year Built 2004
Lot Size 0.280 Acres
Acres 0.28
Lot Dimensions 67x168x82x163
Property Description
Sought after Millstone Ridge 2 story partial brick & vinyl home. Open floor plan. Updated vinyl plank lvp flooring on main level. So much natural light in the sunroom, family room, breakfast & kitchen. Gas fireplace in the family room. Kitchen has granite countertops, raised panel cherry cabinets, can lighting. Formal living or office and dining room. Trey ceiling in dining room. Custom crown trim throughout the home. Walkup attic has 550 sq. foot unheated that can be finished. Primary bedroom with 3 more bedrooms or a bonus on upper level. Outside has a covered veranda & a stamped concrete patio. Private backyard is partially fenced. Irrigation in front and side yards. New dishwasher in 2020, roof 2013, refrigerator 2019, stove/microwave in 2016, multizone HVAC in 2014 and 2018. Extra storage in 2 car garage.Irrigation system. Neighborhood pool. Matthews community close to doctors & hospital; shopping; restaurants. Millstone Ridge info: https://www.millstoneridge.org/v3/resources.php
Location
State NC
County Mecklenburg
Zoning R15
Interior
Interior Features Attic Stairs Fixed, Breakfast Bar, Cable Prewire, Open Floorplan, Tray Ceiling(s), Vaulted Ceiling(s), Walk-In Closet(s)
Heating Central, Forced Air, Natural Gas, Zoned
Cooling Ceiling Fan(s), Zoned
Flooring Carpet, Vinyl, Wood
Fireplaces Type Family Room, Gas Log
Fireplace true
Appliance Dishwasher, Disposal, Electric Oven, Electric Range, Gas Water Heater, Microwave, Refrigerator
Exterior
Garage Spaces 2.0
Community Features Outdoor Pool, Sidewalks, Street Lights
Utilities Available Cable Available
Waterfront Description None
Roof Type Shingle
Garage true
Building
Lot Description Level
Foundation Crawl Space
Sewer Public Sewer
Water City
Architectural Style Traditional
Level or Stories Two
Structure Type Brick Partial,Shingle/Shake,Vinyl
New Construction false
Schools
Elementary Schools Crown Point
Middle Schools Mint Hill
High Schools Butler
Others
HOA Name Hawthorne
Restrictions No Restrictions
Acceptable Financing Cash, Conventional
Listing Terms Cash, Conventional
Special Listing Condition None
Read Less Info
Want to know what your home might be worth? Contact us for a FREE valuation!

Our team is ready to help you sell your home for the highest possible price ASAP
© 2024 Listings courtesy of Canopy MLS as distributed by MLS GRID. All Rights Reserved.
Bought with Kien Tran • Southeastern Realty 1

"My job is to find and attract mastery-based agents to the office, protect the culture, and make sure everyone is happy! "
1876 Shady Ln, Newton, Carolina, 28658, United States







