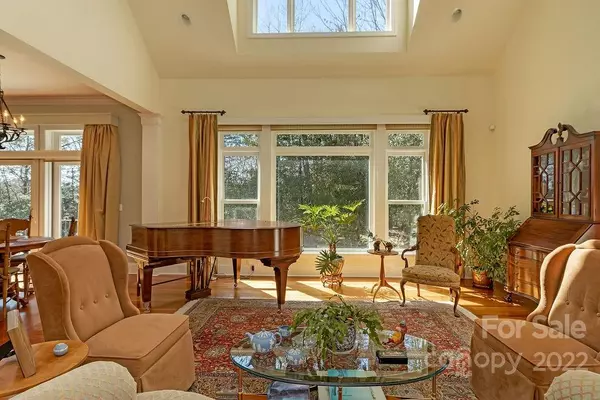$950,000
$1,000,000
5.0%For more information regarding the value of a property, please contact us for a free consultation.
3 Beds
4 Baths
3,775 SqFt
SOLD DATE : 06/30/2022
Key Details
Sold Price $950,000
Property Type Single Family Home
Sub Type Single Family Residence
Listing Status Sold
Purchase Type For Sale
Square Footage 3,775 sqft
Price per Sqft $251
Subdivision Straus Park
MLS Listing ID 3836130
Sold Date 06/30/22
Style Arts and Crafts
Bedrooms 3
Full Baths 3
Half Baths 1
HOA Fees $66/ann
HOA Y/N 1
Abv Grd Liv Area 3,775
Year Built 2004
Lot Size 0.580 Acres
Acres 0.58
Property Description
This is an exquisite Arts and Crafts style home in Brevard's prestigious Straus Park. Nestled in a peaceful parklike setting, this home has so much to offer. When you arrive, you will notice how meticulously the home has been cared for. When you enter the foyer from the rocking chair front porch, you will be in awe of the attention to detail. American Cherry floors, tray ceilings, coffered ceilings, cathedral ceilings, custom cabinets, granite, tile, and handmade iron stair rails are just a few of the unique features. Everything that you need is on the main level including a study and gallery. Upstairs is great for guests with 2 bedrooms, 2 full baths, an office, and a den. Outside, the huge screen room, deck, and patio are great for enjoying the lush natural surroundings. It is just a little over 100 yards to the Clubhouse, pool, lake, and all of the Straus Park amenities. All this and it's close to the bike path, hospital, Main Street Brevard, and Pisgah National Forest. A Must See!
Location
State NC
County Transylvania
Zoning GR8
Rooms
Main Level Bedrooms 1
Interior
Interior Features Cathedral Ceiling(s), Central Vacuum, Kitchen Island, Split Bedroom, Tray Ceiling(s), Walk-In Closet(s)
Heating Heat Pump, Zoned
Cooling Heat Pump, Zoned
Flooring Tile, Wood
Fireplaces Type Gas Log, Keeping Room
Fireplace true
Appliance Dishwasher, Dryer, Electric Water Heater, Microwave, Refrigerator, Wall Oven, Washer, Wine Refrigerator
Exterior
Exterior Feature Other - See Remarks
Garage Spaces 2.0
Community Features Clubhouse, Outdoor Pool, Picnic Area, Street Lights, Tennis Court(s), Walking Trails
Utilities Available Gas
Waterfront Description Lake, Paddlesport Launch Site - Community
Roof Type Shingle
Garage true
Building
Lot Description Paved, Sloped, Wooded, Wooded
Foundation Crawl Space
Sewer Public Sewer
Water City
Architectural Style Arts and Crafts
Level or Stories One and One Half
Structure Type Fiber Cement, Hardboard Siding, Stone, Stone Veneer
New Construction false
Schools
Elementary Schools Brevard
Middle Schools Brevard
High Schools Brevard
Others
HOA Name IPM Corporation
Restrictions Architectural Review,Other - See Remarks,Square Feet,Subdivision
Acceptable Financing Cash, Conventional
Listing Terms Cash, Conventional
Special Listing Condition None
Read Less Info
Want to know what your home might be worth? Contact us for a FREE valuation!

Our team is ready to help you sell your home for the highest possible price ASAP
© 2024 Listings courtesy of Canopy MLS as distributed by MLS GRID. All Rights Reserved.
Bought with Sadie Carlson • Looking Glass Realty LLC

"My job is to find and attract mastery-based agents to the office, protect the culture, and make sure everyone is happy! "
1876 Shady Ln, Newton, Carolina, 28658, United States







