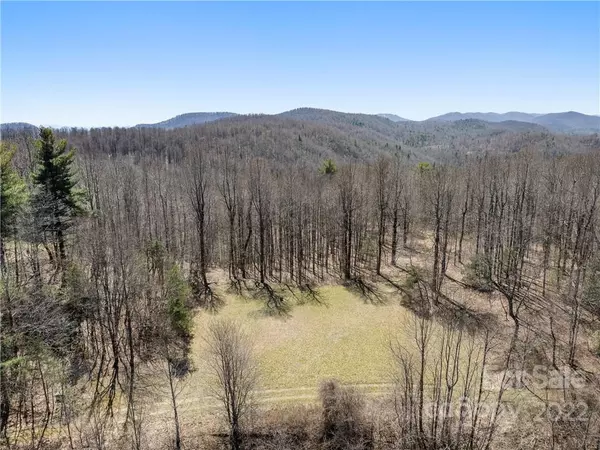$1,320,000
$1,500,000
12.0%For more information regarding the value of a property, please contact us for a free consultation.
3 Beds
4 Baths
3,358 SqFt
SOLD DATE : 06/29/2022
Key Details
Sold Price $1,320,000
Property Type Single Family Home
Sub Type Single Family Residence
Listing Status Sold
Purchase Type For Sale
Square Footage 3,358 sqft
Price per Sqft $393
Subdivision Heatherly Heights
MLS Listing ID 3841661
Sold Date 06/29/22
Style Ranch
Bedrooms 3
Full Baths 2
Half Baths 2
Abv Grd Liv Area 2,215
Year Built 1993
Lot Size 44.000 Acres
Acres 44.0
Property Description
Easy mountain living on one of the largest parcels on Heatherly Heights Rd in the "Heights of Saluda." This home is conveniently located just over 3 miles to Main St in the "Historic" town of Saluda, offering tons of small-town charm. This one owner home is a beautiful custom-built ranch nestled on over 44 rolling acres with amazing mountain views, pristine forests, private hiking trails and peaceful pastures, making this an awesome Equestrian property. Breathe in the tranquility of mountain life at over 2500 ft in elevation. Enjoy the outdoors from over 1000 SF of outdoor living space, including open decks, and enclosed porches. Or relax inside with 3 fireplaces framed in gorgeous stonework plus an abundance of natural light within a spacious floor plan. Near popular towns of Hendersonville, Asheville. This property may be subdivided (with Henderson County approval) for future development, or as an exceptional family compound. Short term rentals are allowed.
Location
State NC
County Henderson
Zoning R2R
Rooms
Basement Basement, Basement Shop, Exterior Entry, Finished, Interior Entry
Main Level Bedrooms 1
Interior
Interior Features Breakfast Bar, Built-in Features, Cathedral Ceiling(s), Central Vacuum, Split Bedroom, Walk-In Closet(s)
Heating Central, Heat Pump
Cooling Ceiling Fan(s)
Flooring Carpet, Tile, Wood
Fireplaces Type Den, Family Room, Living Room, Propane, Wood Burning
Fireplace true
Appliance Dishwasher, Disposal, Dryer, Electric Water Heater, Gas Cooktop, Gas Oven, Microwave, Plumbed For Ice Maker, Refrigerator, Washer
Laundry Main Level
Exterior
Garage Spaces 3.0
Community Features Street Lights, Walking Trails
Utilities Available Propane
View Long Range, Mountain(s), Year Round
Roof Type Shingle
Street Surface Gravel, Paved
Porch Deck, Front Porch, Rear Porch, Screened
Garage true
Building
Lot Description Pasture, Private, Rolling Slope, Creek/Stream, Wooded, Views, Wooded
Foundation Other - See Remarks
Sewer Septic Installed
Water Well
Architectural Style Ranch
Level or Stories One
Structure Type Fiber Cement, Shingle/Shake, Stone, Wood
New Construction false
Schools
Elementary Schools Upward
Middle Schools Flat Rock
High Schools East Henderson
Others
Acceptable Financing Cash, Conventional
Listing Terms Cash, Conventional
Special Listing Condition None
Read Less Info
Want to know what your home might be worth? Contact us for a FREE valuation!

Our team is ready to help you sell your home for the highest possible price ASAP
© 2025 Listings courtesy of Canopy MLS as distributed by MLS GRID. All Rights Reserved.
Bought with Jennifer Leonard • Blue Ridge Properties Group
"My job is to find and attract mastery-based agents to the office, protect the culture, and make sure everyone is happy! "
1876 Shady Ln, Newton, Carolina, 28658, United States







