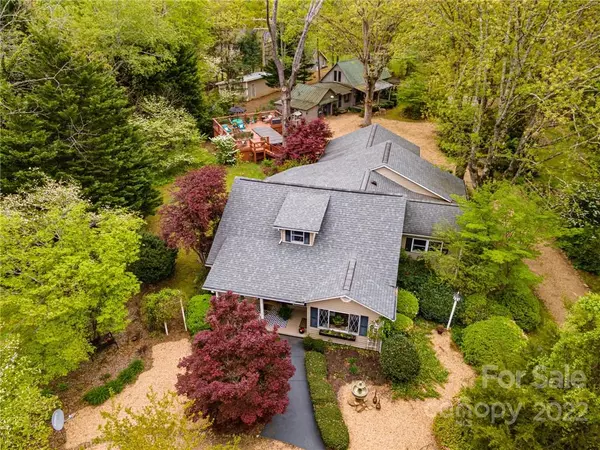$595,000
$599,900
0.8%For more information regarding the value of a property, please contact us for a free consultation.
3 Beds
3 Baths
2,196 SqFt
SOLD DATE : 06/30/2022
Key Details
Sold Price $595,000
Property Type Single Family Home
Sub Type Single Family Residence
Listing Status Sold
Purchase Type For Sale
Square Footage 2,196 sqft
Price per Sqft $270
Subdivision Forest Hills
MLS Listing ID 3852903
Sold Date 06/30/22
Style Cottage
Bedrooms 3
Full Baths 2
Half Baths 1
Abv Grd Liv Area 2,196
Year Built 1946
Lot Size 0.880 Acres
Acres 0.88
Property Description
Country living in the city, without city taxes! Charm from a past era combined with modern conveniences make this home truly special! Throughout the house you will see the warm heart pine flooring in all the living areas and bedrooms. The open kitchen with breakfast area surrounded by windows showing out to the beautiful lot, which is perfect for entertaining. Cooking can be a pleasure with two gas cook tops, tons of counterspace and the large island for convenience. The living room is connected to a keeping room both with gas fireplaces for the cozy feel. Custom built ins are throughout the house including the library/office that will hold that extensive book collection. Upstairs you will find two cozy bedrooms and a full bathroom. With a two car attached garage, a one car detached with power there is plenty of room for parking. Including a large deck with hot tub/pool combo swim spa, and don't forget the guest cottage with its own washer/dryer combo, kitchen, and bathroom!
Location
State NC
County Rutherford
Zoning RES
Rooms
Main Level Bedrooms 1
Interior
Interior Features Built-in Features, Cathedral Ceiling(s), Kitchen Island, Pantry, Vaulted Ceiling(s), Walk-In Closet(s)
Heating Central, Propane, Zoned
Cooling Ceiling Fan(s), Zoned
Flooring Carpet, Tile, Vinyl, Wood
Fireplaces Type Den, Gas Log, Keeping Room, Outside, Propane
Appliance Dishwasher, Gas Cooktop, Gas Range, Oven, Propane Water Heater
Exterior
Exterior Feature Hot Tub, Above Ground Pool
Utilities Available Propane, Wired Internet Available
Roof Type Composition
Parking Type Driveway, Attached Garage, Detached Garage
Garage true
Building
Lot Description Level, Wooded
Foundation Crawl Space
Sewer Septic Installed
Water Public, Other - See Remarks
Architectural Style Cottage
Level or Stories One and One Half
Structure Type Vinyl
New Construction false
Schools
Elementary Schools Unspecified
Middle Schools Unspecified
High Schools Unspecified
Others
Restrictions No Representation
Acceptable Financing Cash, Conventional, VA Loan
Listing Terms Cash, Conventional, VA Loan
Special Listing Condition None
Read Less Info
Want to know what your home might be worth? Contact us for a FREE valuation!

Our team is ready to help you sell your home for the highest possible price ASAP
© 2024 Listings courtesy of Canopy MLS as distributed by MLS GRID. All Rights Reserved.
Bought with Melissa Plemmons • EXP Realty LLC

"My job is to find and attract mastery-based agents to the office, protect the culture, and make sure everyone is happy! "
1876 Shady Ln, Newton, Carolina, 28658, United States







