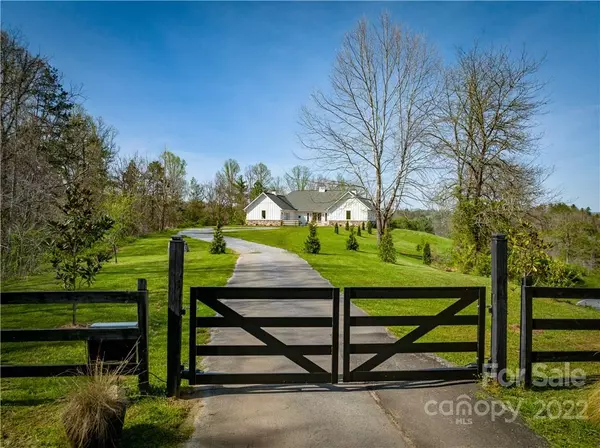$1,275,000
$1,225,000
4.1%For more information regarding the value of a property, please contact us for a free consultation.
4 Beds
3 Baths
3,258 SqFt
SOLD DATE : 06/07/2022
Key Details
Sold Price $1,275,000
Property Type Single Family Home
Sub Type Single Family Residence
Listing Status Sold
Purchase Type For Sale
Square Footage 3,258 sqft
Price per Sqft $391
Subdivision River Highlands At Madison Crs
MLS Listing ID 3852791
Sold Date 06/07/22
Style Contemporary, European, Farmhouse
Bedrooms 4
Full Baths 3
HOA Fees $36/ann
HOA Y/N 1
Abv Grd Liv Area 3,258
Year Built 2006
Lot Size 11.140 Acres
Acres 11.14
Property Description
Appalachian Dream Living. Stunning European inspired south facing home underwent a one-of-a-kind renovation in 2019 - expanding from a 640 sf studio to a 3258 sf coveted estate. Potential equestrian property. Bring your horses to this gated sprawling 11 gentle rolling acres. Enjoy magical back porch sunsets and year round mountain views you have never before experienced. Thoughtful floor plan features cobblestone courtyard entering into single level living, inside and in the adjacent yard area, 10.5' ceilings, bright open floor plan with a massive kitchen with tremendous storage, 3 living areas, and a luxurious master bedroom. Carefully curated design choices make this home a sanctuary you won't want to leave. Fiber Optic Internet is available. No rental restrictions. The community amenities feature amazing entertaining space between the barn, outdoor fireplace, miles of walking trails and a rushing creek to tube or fish. Zoned for Buncombe County Schools and 20 minutes to Asheville.
Location
State NC
County Buncombe
Zoning OU
Rooms
Main Level Bedrooms 4
Interior
Interior Features Attic Other, Breakfast Bar, Hot Tub, Kitchen Island, Open Floorplan, Pantry, Split Bedroom, Walk-In Closet(s), Walk-In Pantry
Heating Heat Pump, Propane, Zoned
Cooling Ceiling Fan(s), Heat Pump, Zoned
Flooring Tile, Wood
Fireplaces Type Fire Pit, Wood Burning, Wood Burning Stove
Fireplace true
Appliance Dishwasher, Gas Oven, Gas Range, Propane Water Heater, Refrigerator
Exterior
Exterior Feature Fire Pit, Hot Tub
Community Features Clubhouse, Gated, Picnic Area, Recreation Area, Walking Trails, Other
Utilities Available Cable Available, Propane, Underground Power Lines, Wired Internet Available
Waterfront Description Other - See Remarks
View Long Range, Mountain(s), Year Round
Roof Type Shingle
Building
Lot Description Adjoins Forest, Level, Open Lot, Pasture, Rolling Slope, Wooded, Views
Foundation Slab
Sewer Septic Installed
Water Well
Architectural Style Contemporary, European, Farmhouse
Level or Stories One
Structure Type Fiber Cement, Hardboard Siding, Stone
New Construction false
Schools
Elementary Schools Leicester/Eblen
Middle Schools Clyde A Erwin
High Schools Clyde A Erwin
Others
HOA Name Cliff Churchill
Restrictions Manufactured Home Not Allowed,Short Term Rental Allowed
Special Listing Condition None
Read Less Info
Want to know what your home might be worth? Contact us for a FREE valuation!

Our team is ready to help you sell your home for the highest possible price ASAP
© 2025 Listings courtesy of Canopy MLS as distributed by MLS GRID. All Rights Reserved.
Bought with Jeff Baker • Dwell Realty Group
"My job is to find and attract mastery-based agents to the office, protect the culture, and make sure everyone is happy! "
1876 Shady Ln, Newton, Carolina, 28658, United States







