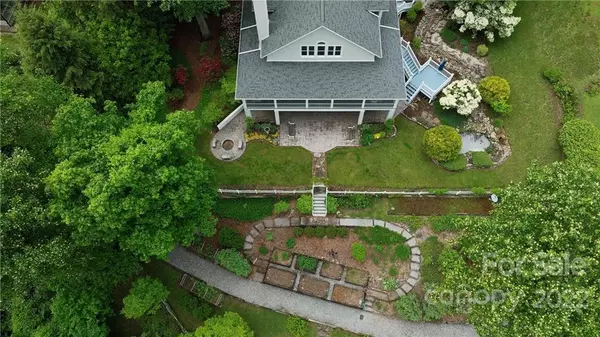$1,210,000
$1,200,000
0.8%For more information regarding the value of a property, please contact us for a free consultation.
3 Beds
4 Baths
3,653 SqFt
SOLD DATE : 06/22/2022
Key Details
Sold Price $1,210,000
Property Type Single Family Home
Sub Type Single Family Residence
Listing Status Sold
Purchase Type For Sale
Square Footage 3,653 sqft
Price per Sqft $331
Subdivision Orchard Hill
MLS Listing ID 3860098
Sold Date 06/22/22
Bedrooms 3
Full Baths 3
Half Baths 1
Construction Status Completed
Abv Grd Liv Area 3,653
Year Built 1994
Lot Size 1.300 Acres
Acres 1.3
Property Description
Just 5 minutes to downtown Saluda, Natures Paradise Awaits! Ask your agent for video & 3D tour! Breathtakingly beautiful all-year, layered, panoramic mountain views on 1.3 acres, w/over 3600 SQFT. 3 bd & 3 1/2 baths w/vaulted ceilings trimmed in classic white wood w/an array of windows for natural light. NC Solid Hickory floors w/tiled lower level. Main floor is perfect for entertaining guests w/open dining, kitchen & living; wood FP. Master on upper w/office that could be used as 4th bed. Lower has extra kitchen, eat-in, & woodstove. Wrap-around covered porch is partially screened, patio on lower. Gorgeous mature landscaping, spa-like waterfall w/natural stones that empties into a fish pond w/its own filtration system. Gardener's dream w/6 oversized raised garden beds that w/their own watering system & sprinkler system. New roof & newly painted in 2022: wrap-around porches and decks, garage doors, railings, main floor, living & dining areas. Professionally cleaned driveway.
Location
State NC
County Henderson
Zoning R3
Rooms
Basement Basement
Interior
Interior Features Built-in Features, Kitchen Island
Heating Central, Heat Pump, Radiant, Other - See Remarks
Cooling Ceiling Fan(s)
Flooring Tile, Wood
Fireplaces Type Family Room, Fire Pit, Living Room, Wood Burning, Wood Burning Stove
Fireplace true
Appliance Dishwasher, Dryer, Electric Water Heater, Microwave, Oven, Refrigerator, Washer
Laundry Utility Room, Laundry Chute, Main Level
Exterior
Exterior Feature Fire Pit, In-Ground Irrigation
Garage Spaces 2.0
Carport Spaces 2
Community Features Other
Utilities Available Satellite Internet Available
View Long Range, Mountain(s), Year Round
Roof Type Shingle
Street Surface Concrete, Gravel
Porch Covered, Deck, Front Porch, Patio, Porch, Rear Porch, Screened, Wrap Around
Garage true
Building
Lot Description Cleared, Orchard(s), Green Area, Other - See Remarks, Private, Views
Sewer Septic Installed
Water City, Well
Level or Stories Two
Structure Type Synthetic Stucco
New Construction false
Construction Status Completed
Schools
Elementary Schools Upward
Middle Schools Flat Rock
High Schools East
Others
Restrictions Short Term Rental Allowed,Subdivision
Acceptable Financing Cash
Listing Terms Cash
Special Listing Condition None
Read Less Info
Want to know what your home might be worth? Contact us for a FREE valuation!

Our team is ready to help you sell your home for the highest possible price ASAP
© 2025 Listings courtesy of Canopy MLS as distributed by MLS GRID. All Rights Reserved.
Bought with Shena Mintz • Beverly Hanks & Assoc. Hendersonville
"My job is to find and attract mastery-based agents to the office, protect the culture, and make sure everyone is happy! "
1876 Shady Ln, Newton, Carolina, 28658, United States







