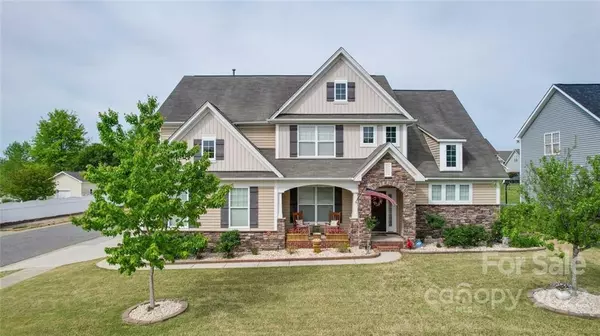$580,000
$557,000
4.1%For more information regarding the value of a property, please contact us for a free consultation.
5 Beds
4 Baths
3,194 SqFt
SOLD DATE : 06/03/2022
Key Details
Sold Price $580,000
Property Type Single Family Home
Sub Type Single Family Residence
Listing Status Sold
Purchase Type For Sale
Square Footage 3,194 sqft
Price per Sqft $181
Subdivision Taylor Glenn
MLS Listing ID 3852400
Sold Date 06/03/22
Style Traditional
Bedrooms 5
Full Baths 3
Half Baths 1
HOA Fees $55/ann
HOA Y/N 1
Abv Grd Liv Area 3,194
Year Built 2009
Lot Size 0.280 Acres
Acres 0.28
Property Description
One of the nicest houses this agent has ever seen in popular Taylor Glenn, this one is a delight to show. From the open floor plan to the primary bedroom on the main floor, to the fifth bedroom that can also serve as a rec room or office, it is hard to find anything with this home that will prevent it from working for your client/family. The covered front porch and rear, covered patio provides multiple outdoor living areas to enjoy. The corner lot allows for extra parking (enough for four vehicles), and do not worry about privacy, the back yard is fenced in providing all the privacy you can want. Pride of ownership is evident throughout, you will enjoy the abundant landscaping and little touches that make this one stand out from all the rest.
Location
State NC
County Union
Zoning Resident
Rooms
Main Level Bedrooms 1
Interior
Interior Features Cable Prewire, Garden Tub, Kitchen Island, Pantry, Walk-In Closet(s)
Heating Central, Electric, Forced Air
Cooling Ceiling Fan(s), Zoned
Flooring Carpet, Tile, Wood
Fireplaces Type Fire Pit, Living Room
Fireplace true
Appliance Dishwasher, Disposal, Dryer, Electric Oven, Electric Range, Electric Water Heater, Microwave, Plumbed For Ice Maker, Washer
Exterior
Exterior Feature Fire Pit
Garage Spaces 2.0
Fence Fenced
Community Features Fitness Center, Outdoor Pool, Playground, Sidewalks, Street Lights
Utilities Available Cable Available
Roof Type Composition
Garage true
Building
Lot Description Cleared, Corner Lot
Foundation Slab
Sewer County Sewer
Water County Water
Architectural Style Traditional
Level or Stories Two
Structure Type Stone, Vinyl
New Construction false
Schools
Elementary Schools Shiloh
Middle Schools Sun Valley
High Schools Sun Valley
Others
HOA Name Braeseal Mgt.
Restrictions Building,Subdivision
Acceptable Financing Cash, Conventional, VA Loan
Listing Terms Cash, Conventional, VA Loan
Special Listing Condition None
Read Less Info
Want to know what your home might be worth? Contact us for a FREE valuation!

Our team is ready to help you sell your home for the highest possible price ASAP
© 2025 Listings courtesy of Canopy MLS as distributed by MLS GRID. All Rights Reserved.
Bought with Azeb Kidane • Keller Williams Ballantyne Area
"My job is to find and attract mastery-based agents to the office, protect the culture, and make sure everyone is happy! "
1876 Shady Ln, Newton, Carolina, 28658, United States







