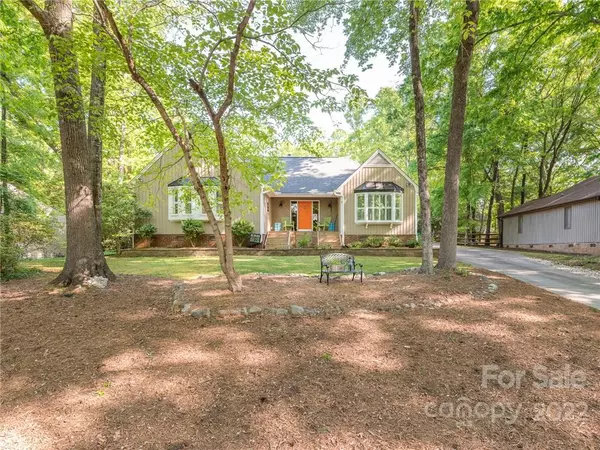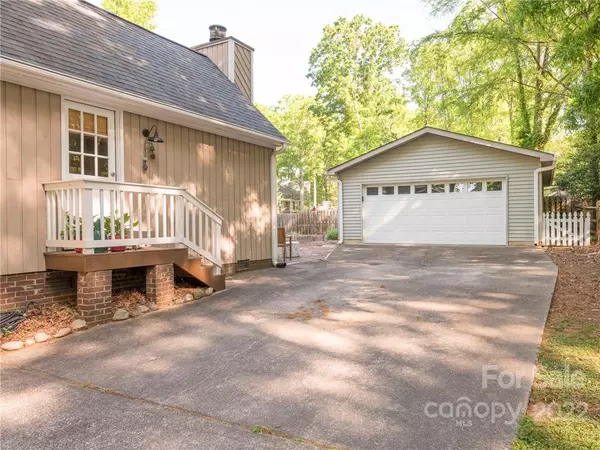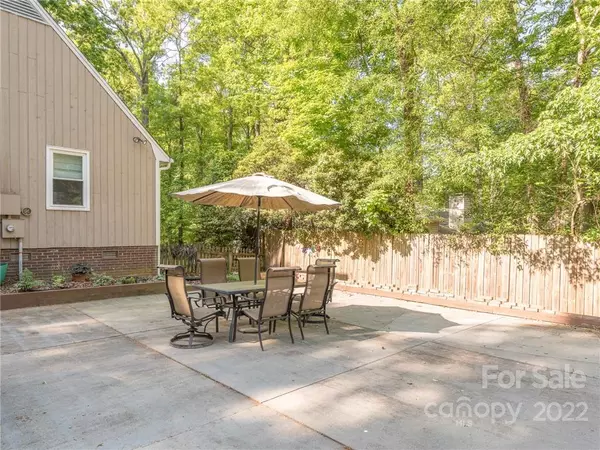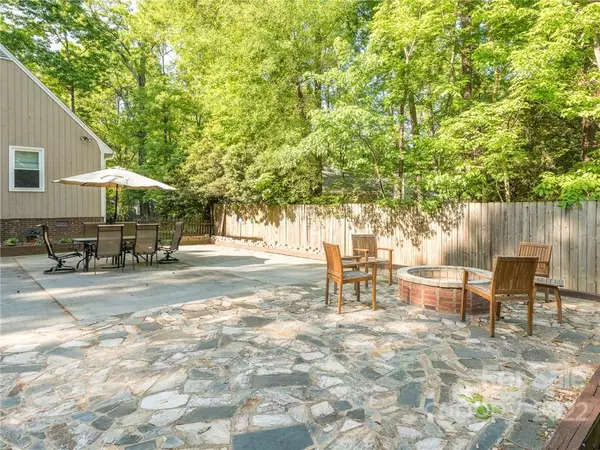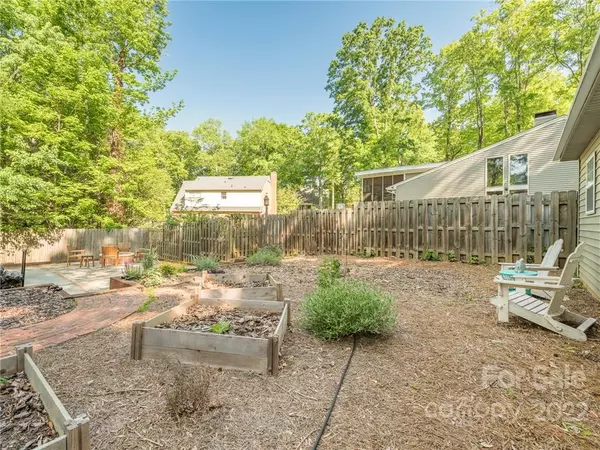$540,000
$499,900
8.0%For more information regarding the value of a property, please contact us for a free consultation.
3 Beds
2 Baths
1,669 SqFt
SOLD DATE : 05/31/2022
Key Details
Sold Price $540,000
Property Type Single Family Home
Sub Type Single Family Residence
Listing Status Sold
Purchase Type For Sale
Square Footage 1,669 sqft
Price per Sqft $323
Subdivision Spring Valley
MLS Listing ID 3853162
Sold Date 05/31/22
Style Traditional
Bedrooms 3
Full Baths 2
Construction Status Completed
Abv Grd Liv Area 1,669
Year Built 1974
Lot Size 0.270 Acres
Acres 0.27
Lot Dimensions 89x140x90x140
Property Sub-Type Single Family Residence
Property Description
Charming south Charlotte ranch within walking distance to park road park. The home features beautiful hardwood flooring throughout, crown molding and 5 inch base board, seamless gutters, updated bathrooms, open kitchen with granite counters, SS appliances and tile backsplash. The Kitchen boast a large island that is open to the keeping room which leads out to the expansive deck with built in seating. The private fenced in back yard includes a concrete pad that was previously used as a basketball court, a stone patio with fire pit, gardening area including perennials, Japanese maple and shade garden. The detached 2 car garage includes an exercise room/workshop for all your hobbies. Back deck and front porch were added in 2020.
Location
State NC
County Mecklenburg
Zoning R3
Rooms
Main Level Bedrooms 3
Interior
Interior Features Attic Stairs Pulldown, Kitchen Island, Pantry, Walk-In Closet(s)
Heating Central, Forced Air, Natural Gas
Cooling Ceiling Fan(s)
Flooring Tile, Wood
Fireplaces Type Fire Pit, Keeping Room
Fireplace true
Appliance Dishwasher, Disposal, Double Oven, Electric Cooktop, Electric Oven, Exhaust Hood, Freezer, Gas Water Heater, Microwave, Plumbed For Ice Maker, Refrigerator, Self Cleaning Oven
Laundry Electric Dryer Hookup, Main Level
Exterior
Exterior Feature Fire Pit
Community Features Sidewalks, Street Lights, Walking Trails
Utilities Available Gas
Roof Type Shingle
Street Surface Concrete, Paved
Porch Deck, Front Porch
Building
Lot Description Cleared
Foundation Crawl Space
Sewer Public Sewer
Water City
Architectural Style Traditional
Level or Stories One
Structure Type Wood
New Construction false
Construction Status Completed
Schools
Elementary Schools Huntingtowne Farms
Middle Schools Carmel
High Schools South Mecklenburg
Others
Acceptable Financing Cash, Conventional, FHA, VA Loan
Listing Terms Cash, Conventional, FHA, VA Loan
Special Listing Condition None
Read Less Info
Want to know what your home might be worth? Contact us for a FREE valuation!

Our team is ready to help you sell your home for the highest possible price ASAP
© 2025 Listings courtesy of Canopy MLS as distributed by MLS GRID. All Rights Reserved.
Bought with Erum Faruqui • Savvy + Co Real Estate
"My job is to find and attract mastery-based agents to the office, protect the culture, and make sure everyone is happy! "
1876 Shady Ln, Newton, Carolina, 28658, United States


