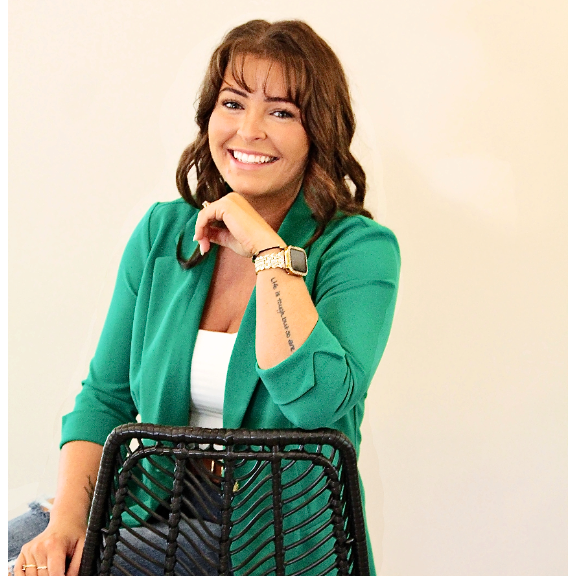$775,000
$674,000
15.0%For more information regarding the value of a property, please contact us for a free consultation.
4 Beds
3 Baths
2,590 SqFt
SOLD DATE : 05/18/2022
Key Details
Sold Price $775,000
Property Type Single Family Home
Sub Type Single Family Residence
Listing Status Sold
Purchase Type For Sale
Square Footage 2,590 sqft
Price per Sqft $299
Subdivision Pinehurst
MLS Listing ID 3847429
Sold Date 05/18/22
Bedrooms 4
Full Baths 2
Half Baths 1
Abv Grd Liv Area 2,590
Year Built 1963
Lot Size 0.380 Acres
Acres 0.38
Lot Dimensions 56 x 201 x 188 x 139
Property Sub-Type Single Family Residence
Property Description
Perfect Southpark location & no HOA! Walk to coffee shops, Legion Brewery, fine dining, casual restaurants and shopping- All the Southpark amenities right at your fingertips- Quiet cul-de-sac location- Bright and cheery home on amazing, private lot- Living room with wood floors & wood burning fireplace- Large dining room- Family room / Flex space with closet- Huge Primary suite with walk in, custom closet and renovated bath- Dual basin, raised height vanity & luxury walk in shower- Bonus room (easy 4th bedroom) with walk out attic storage- Generous secondary bedrooms and closets- Wood floors throughout home- Updated white cabinet kitchen opens to the covered back porch & private yard- Granite counter tops with classic subway tiles- Oversize covered back patio is perfect to enjoy your evenings- Bedroom #2 with direct bath access also for 2nd Primary suite on main floor- This one will tick all your boxes! Call anytime for your private showing & see what Southpark living is all about!
Location
State NC
County Mecklenburg
Zoning R3
Rooms
Main Level Bedrooms 2
Interior
Interior Features Attic Walk In, Walk-In Closet(s)
Heating Central, Forced Air, Heat Pump, Natural Gas
Cooling Ceiling Fan(s), Heat Pump
Flooring Tile, Wood
Fireplaces Type Family Room
Fireplace true
Appliance Dishwasher, Disposal, Electric Oven, Electric Range, Electric Water Heater, Refrigerator
Laundry Electric Dryer Hookup, Main Level
Exterior
Roof Type Shingle
Street Surface Concrete,Paved
Porch Covered, Patio, Rear Porch
Building
Lot Description Cul-De-Sac, Private
Foundation Crawl Space
Sewer Public Sewer
Water City
Level or Stories One and One Half
Structure Type Brick Full
New Construction false
Schools
Elementary Schools Beverly Woods
Middle Schools Carmel
High Schools South Mecklenburg
Others
Acceptable Financing Cash, Conventional, FHA, VA Loan
Listing Terms Cash, Conventional, FHA, VA Loan
Special Listing Condition None
Read Less Info
Want to know what your home might be worth? Contact us for a FREE valuation!

Our team is ready to help you sell your home for the highest possible price ASAP
© 2025 Listings courtesy of Canopy MLS as distributed by MLS GRID. All Rights Reserved.
Bought with Morgan Mahoney • EXP REALTY LLC
"My job is to find and attract mastery-based agents to the office, protect the culture, and make sure everyone is happy! "
1876 Shady Ln, Newton, Carolina, 28658, United States






