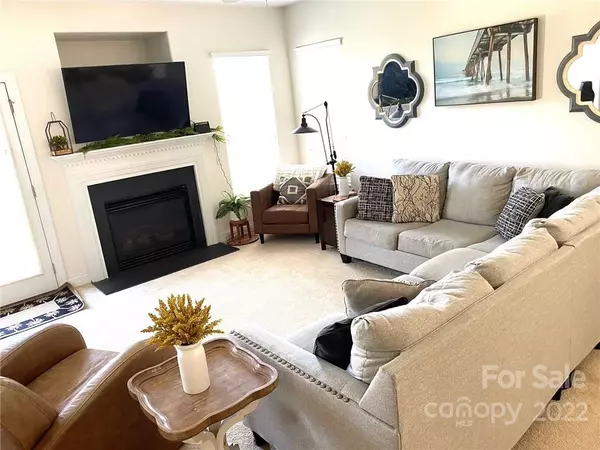$386,000
$395,000
2.3%For more information regarding the value of a property, please contact us for a free consultation.
3 Beds
3 Baths
1,804 SqFt
SOLD DATE : 04/27/2022
Key Details
Sold Price $386,000
Property Type Single Family Home
Sub Type Single Family Residence
Listing Status Sold
Purchase Type For Sale
Square Footage 1,804 sqft
Price per Sqft $213
Subdivision Moss Creek
MLS Listing ID 3844893
Sold Date 04/27/22
Bedrooms 3
Full Baths 2
Half Baths 1
HOA Fees $66/qua
HOA Y/N 1
Year Built 2004
Lot Size 3,920 Sqft
Acres 0.09
Lot Dimensions 40 x100
Property Description
Marvelous Moss Creek! This home has a very open floor plan downstairs, providing a great space to entertain. Lots of long windows for beautiful natural light. Family room with fireplace for cozy movie nights, flex space for extended family room, formal dining room, create a library, or stage for your needs. Dining space is the size of a formal dining room and will fit a large table for gathering your loved ones. Kitchen has an abundance of counter work space, extended height cabinets for storage, large pantry space. Back yard is fully fenced, perfect for your pocket flower/vegetable garden, & has a covered pergola on the patio for enjoying the spring season in your "outdoor room". Laundry is located upstairs for convenience. Secondary bedrooms are ample size. Primary is large with bath featuring dual sink vanity, soaking tub and separate shower. Fabulous location, amazing amenities, and wonderful schools! Elementary and Middle about two blocks away - a rare treasure! Welcome home!
Location
State NC
County Cabarrus
Interior
Interior Features Attic Stairs Pulldown, Built Ins, Cable Available, Garden Tub, Open Floorplan, Tray Ceiling, Walk-In Pantry
Heating Central, Gas Hot Air Furnace
Flooring Carpet, Laminate, Vinyl
Fireplaces Type Family Room, Gas Log
Fireplace true
Appliance Cable Prewire, Ceiling Fan(s), Dishwasher, Disposal, Dryer, Electric Dryer Hookup, Electric Range, Plumbed For Ice Maker, Microwave, Refrigerator, Washer
Exterior
Exterior Feature Fence
Community Features Clubhouse, Fitness Center, Outdoor Pool, Playground, Sidewalks, Street Lights, Tennis Court(s), Walking Trails
Building
Lot Description Level
Building Description Stone Veneer, Vinyl Siding, Two Story
Foundation Slab
Sewer Public Sewer
Water Public
Structure Type Stone Veneer, Vinyl Siding
New Construction false
Schools
Elementary Schools W.R. Odell
Middle Schools Harrisrd
High Schools Cox Mill
Others
HOA Name First Service Residential
Restrictions Subdivision
Special Listing Condition None
Read Less Info
Want to know what your home might be worth? Contact us for a FREE valuation!

Our team is ready to help you sell your home for the highest possible price ASAP
© 2024 Listings courtesy of Canopy MLS as distributed by MLS GRID. All Rights Reserved.
Bought with Kris Boschele • Ideal Realty Inc

"My job is to find and attract mastery-based agents to the office, protect the culture, and make sure everyone is happy! "
1876 Shady Ln, Newton, Carolina, 28658, United States







