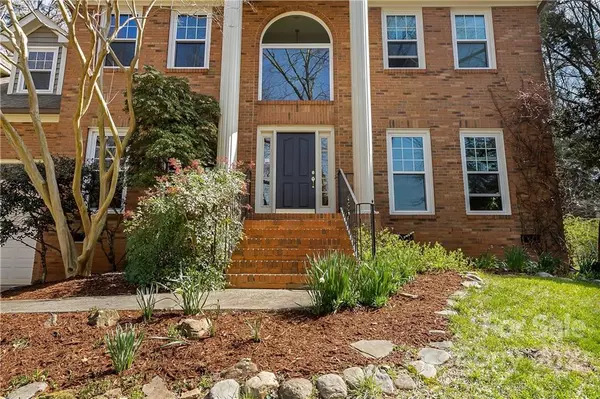$581,000
$550,000
5.6%For more information regarding the value of a property, please contact us for a free consultation.
4 Beds
3 Baths
3,158 SqFt
SOLD DATE : 04/21/2022
Key Details
Sold Price $581,000
Property Type Single Family Home
Sub Type Single Family Residence
Listing Status Sold
Purchase Type For Sale
Square Footage 3,158 sqft
Price per Sqft $183
Subdivision Wynfield
MLS Listing ID 3838714
Sold Date 04/21/22
Bedrooms 4
Full Baths 2
Half Baths 1
HOA Fees $71/ann
HOA Y/N 1
Year Built 1990
Lot Size 0.350 Acres
Acres 0.35
Property Description
Beautiful brick home in highly desirable Wynfield! Great curb appeal w/ mature trees & pristine landscaping on cul-de-sac! Open 2-story foyer leads to spacious main level w/ gorgeous hardwoods throughout! Sunny formal dining & living room w/ oversized windows. Large cozy great room w/ fireplace & built-in cabinetry/shelving. Kitchen w/ stainless steel appliances, pantry, granite countertops, breakfast bar, & tons of cabinet space! Bright sunroom w/ skylights perfect for relaxing! Bathroom & laundry complete main level. Owners’ suite w/ vaulted ceiling, sunny sitting room, & walk-in closet! En-suite bathroom features dual vanity, tiled walk-in shower, & soaking tub. Spacious secondary bedrooms, bathroom, & large bed/bonus room complete main level. Peaceful backyard features gorgeous landscaping & patio w/ pergola perfect for grilling, entertaining, & relaxing! Great Huntersville location close to shopping, restaurants, schools, & parks! Easy access to I-77.
Location
State NC
County Mecklenburg
Interior
Interior Features Breakfast Bar, Built Ins, Garden Tub, Open Floorplan, Pantry, Skylight(s), Vaulted Ceiling, Walk-In Closet(s)
Heating Gas Hot Air Furnace, Heat Pump
Flooring Carpet, Hardwood, Tile
Fireplaces Type Great Room
Fireplace true
Appliance Cable Prewire, Ceiling Fan(s), Gas Cooktop, Dishwasher, Plumbed For Ice Maker, Microwave, Oven, Refrigerator
Exterior
Exterior Feature Fence, Pergola
Community Features Clubhouse, Outdoor Pool, Playground, Sidewalks, Street Lights, Tennis Court(s)
Building
Lot Description Cul-De-Sac, Open Lot, Wooded
Building Description Brick Partial, Wood Siding, Two Story
Foundation Crawl Space
Sewer Public Sewer
Water Public
Structure Type Brick Partial, Wood Siding
New Construction false
Schools
Elementary Schools Torrence Creek
Middle Schools Francis Bradley
High Schools Hopewell
Others
HOA Name Hawthorne Management
Acceptable Financing Cash, Conventional
Listing Terms Cash, Conventional
Special Listing Condition None
Read Less Info
Want to know what your home might be worth? Contact us for a FREE valuation!

Our team is ready to help you sell your home for the highest possible price ASAP
© 2024 Listings courtesy of Canopy MLS as distributed by MLS GRID. All Rights Reserved.
Bought with Courtney Charzuk • Rinehart Realty Corp.

"My job is to find and attract mastery-based agents to the office, protect the culture, and make sure everyone is happy! "
1876 Shady Ln, Newton, Carolina, 28658, United States







