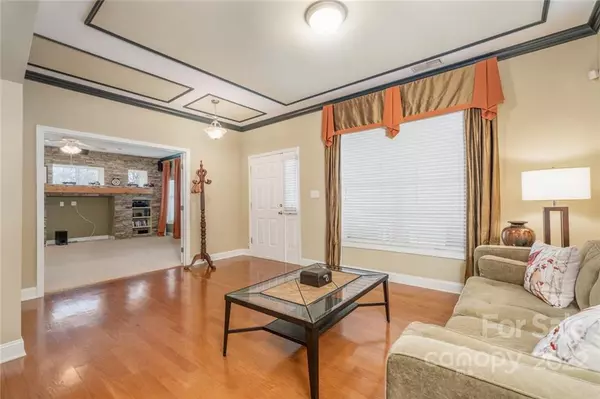$550,800
$488,500
12.8%For more information regarding the value of a property, please contact us for a free consultation.
4 Beds
3 Baths
3,568 SqFt
SOLD DATE : 04/01/2022
Key Details
Sold Price $550,800
Property Type Single Family Home
Sub Type Single Family Residence
Listing Status Sold
Purchase Type For Sale
Square Footage 3,568 sqft
Price per Sqft $154
Subdivision Taylor Glenn
MLS Listing ID 3829833
Sold Date 04/01/22
Style Transitional
Bedrooms 4
Full Baths 2
Half Baths 1
HOA Fees $93/qua
HOA Y/N 1
Year Built 2004
Lot Size 10,454 Sqft
Acres 0.24
Lot Dimensions 71x147x70x150
Property Description
Former Model home loaded with features and custom decor! Great curb appeal w/recently added timed landscape lighting, shutters & covered porch! Upon entering you will step into a light and bright formal living and dining room w/hardwood floors. The Den/Office is a flex space that also makes a great media room w/gas fp, a custom stone wall and double French doors. Next stop is your dream kitchen w/an open floor plan, granite tops, 42" cabinets, newer SS appl, and counter island/bar. Great rm w/fp #2! Recessed & designer lighting. Bkfst rm and a Sunroom too w/views of the private, fenced backyard. Primary bdrm w/hardwoods, oversized walk-in closet, garden tub/sep tiled shower, dual vanity w/travertine top. 3 large secondary bdrms. Big Loft up w/custom built-ins. Roof in 2022, WH 12/21, HVAC 2018. Awesome Slat wall system in garage to get you organized. Privacy fence and drainage system added to the backyard. All blinds and window treatments convey. The only thing missing is you!
Location
State NC
County Union
Interior
Interior Features Attic Other, Garden Tub, Open Floorplan, Pantry, Tray Ceiling, Walk-In Closet(s), Window Treatments
Heating Central, Gas Hot Air Furnace, Multizone A/C, Zoned
Flooring Carpet, Hardwood, Tile
Fireplaces Type Den, Gas Log, Great Room
Fireplace true
Appliance Ceiling Fan(s), Dishwasher, Disposal, Dryer, Electric Range, Exhaust Fan, Plumbed For Ice Maker, Microwave, Security System, Washer
Exterior
Exterior Feature Fence, In-Ground Irrigation
Community Features Clubhouse, Fitness Center, Outdoor Pool, Sidewalks, Street Lights, Tennis Court(s), Other
Roof Type Composition
Building
Building Description Vinyl Siding, Two Story
Foundation Slab
Builder Name Mercedes Homes
Sewer Public Sewer
Water Public
Architectural Style Transitional
Structure Type Vinyl Siding
New Construction false
Schools
Elementary Schools Shiloh
Middle Schools Sun Valley
High Schools Sun Valley
Others
HOA Name Braesael Mgmt.
Restrictions Deed
Acceptable Financing Cash, Conventional, FHA
Listing Terms Cash, Conventional, FHA
Special Listing Condition None
Read Less Info
Want to know what your home might be worth? Contact us for a FREE valuation!

Our team is ready to help you sell your home for the highest possible price ASAP
© 2025 Listings courtesy of Canopy MLS as distributed by MLS GRID. All Rights Reserved.
Bought with Joy Charo • Wilkinson ERA Real Estate
"My job is to find and attract mastery-based agents to the office, protect the culture, and make sure everyone is happy! "
1876 Shady Ln, Newton, Carolina, 28658, United States







