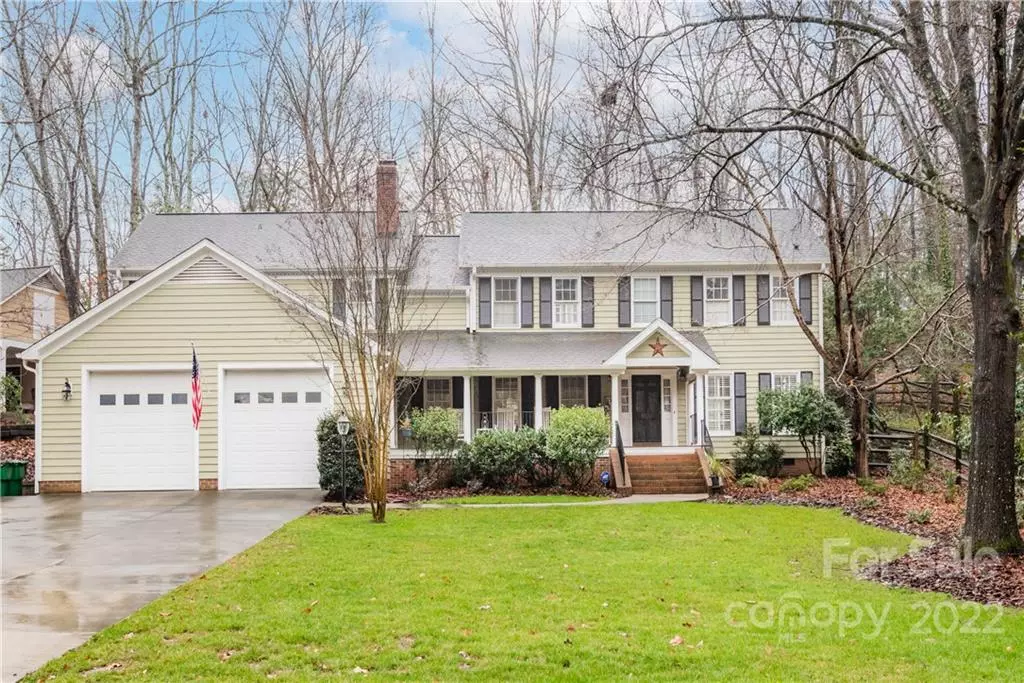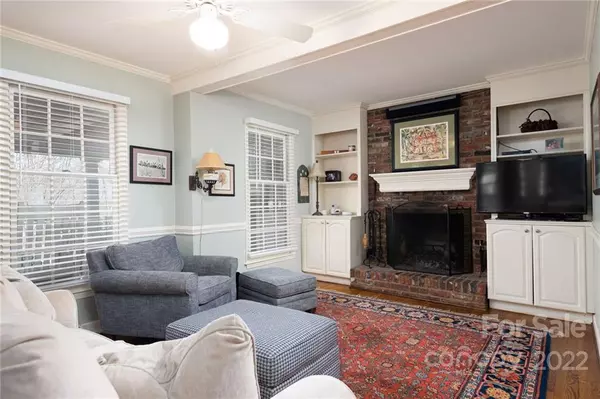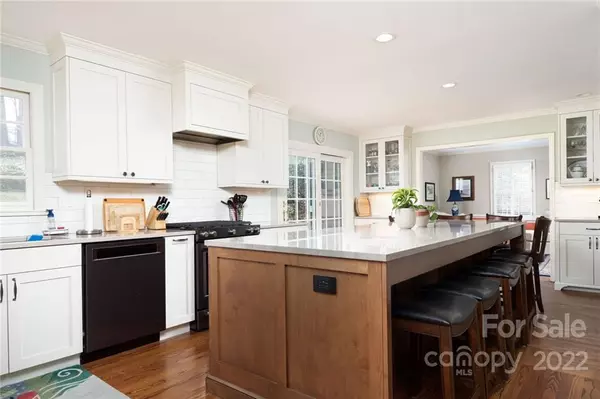$737,000
$689,000
7.0%For more information regarding the value of a property, please contact us for a free consultation.
4 Beds
4 Baths
2,717 SqFt
SOLD DATE : 03/31/2022
Key Details
Sold Price $737,000
Property Type Single Family Home
Sub Type Single Family Residence
Listing Status Sold
Purchase Type For Sale
Square Footage 2,717 sqft
Price per Sqft $271
Subdivision Woodbridge
MLS Listing ID 3831966
Sold Date 03/31/22
Style Traditional
Bedrooms 4
Full Baths 3
Half Baths 1
HOA Fees $6/ann
HOA Y/N 1
Year Built 1977
Lot Size 0.540 Acres
Acres 0.54
Lot Dimensions 127x291x49x283
Property Description
Stunning kitchen renovation headlines this charming 4 bed, 3.5 bath home in Woodbridge. Black stainless Kitchen Aid appliances, oversized island w/cabinets & seating, quartzite countertops & new custom cabs w/slow closure combine to please even the most discerning chef. Lots of living space surrounds including large living & dining areas & cozy great room w/wood burning FP. Upstairs bdrms include freshly painted primary suite w/2 walk in closets & large tiled bath. Large second bdrm has private bath & walk-in closet. Additional bdrm & large bonus rm share 3rd full bath. Round this out with a large laundry room w/cabs and 4th bdrm/office & you have a home that works for almost everyone. Two car garage & 677 sq ft attached workshop makes a great gym, craft space, play area or workshop-stays warm in winter & cool in summer. Built-in shelving remains. Rocking chair front porch overlooks pretty front yard & view from kitchen window is back patio & private rear fenced yard w/great play area.
Location
State NC
County Mecklenburg
Interior
Interior Features Attic Other, Attic Stairs Pulldown
Heating Central, Gas Hot Air Furnace
Flooring Carpet, Tile, Wood
Fireplaces Type Great Room, Wood Burning
Appliance Cable Prewire, Ceiling Fan(s), CO Detector, Convection Oven, Gas Cooktop, Dishwasher, Disposal, Plumbed For Ice Maker, Microwave
Exterior
Exterior Feature Fence, Workshop
Roof Type Shingle
Building
Lot Description Wooded
Building Description Wood Siding, Two Story
Foundation Crawl Space
Sewer Public Sewer
Water Public
Architectural Style Traditional
Structure Type Wood Siding
New Construction false
Schools
Elementary Schools Sharon
Middle Schools Carmel
High Schools Myers Park
Others
Acceptable Financing Cash, Conventional
Listing Terms Cash, Conventional
Special Listing Condition None
Read Less Info
Want to know what your home might be worth? Contact us for a FREE valuation!

Our team is ready to help you sell your home for the highest possible price ASAP
© 2024 Listings courtesy of Canopy MLS as distributed by MLS GRID. All Rights Reserved.
Bought with Lauren Dayton • Helen Adams Realty

"My job is to find and attract mastery-based agents to the office, protect the culture, and make sure everyone is happy! "
1876 Shady Ln, Newton, Carolina, 28658, United States







