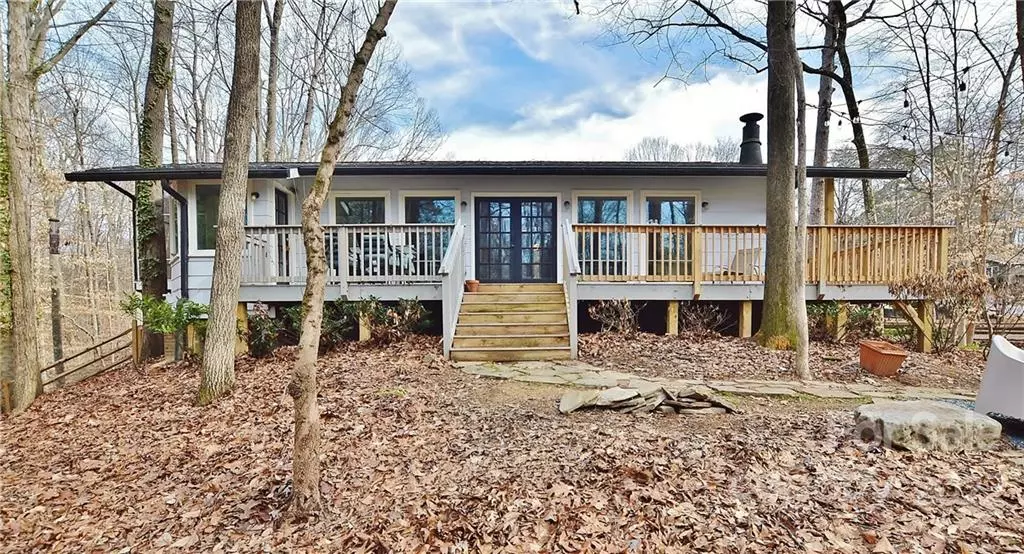$475,000
$450,000
5.6%For more information regarding the value of a property, please contact us for a free consultation.
3 Beds
3 Baths
2,397 SqFt
SOLD DATE : 03/24/2022
Key Details
Sold Price $475,000
Property Type Single Family Home
Sub Type Single Family Residence
Listing Status Sold
Purchase Type For Sale
Square Footage 2,397 sqft
Price per Sqft $198
Subdivision Sardis Hills
MLS Listing ID 3827748
Sold Date 03/24/22
Bedrooms 3
Full Baths 3
HOA Fees $2/ann
HOA Y/N 1
Year Built 1968
Lot Size 0.570 Acres
Acres 0.57
Lot Dimensions var
Property Description
This home looks & feels like a mountain retreat! Just driving into the neighborhood, you might pass a family of deer hidden in the trees. It's such a serene community & the house is just as quaint. Situated on over a half acre w/trees & a stream, fenced lot w/mature landscaping & a fire pit area that takes advantage of the views & privacy. The wrap-around porch is just as nice, plenty of room for relaxing & taking it all in! The interior looks like a staged Airbnb w/views from every oversized window. Hardwood flrs through the main level. The living rm has a trendy woodstove and lots of light, semi-open to the dining room - it's separated by a retro shelving wall. Kitchen has white cabinets & a breakfast area, lots of storage space as well. Large owner's suite w/ sliding barn door to the bathroom, private screened porch & built-in closet system. Spacious secondary bedrms w/private vanities, built-in closet systems & shared jack-n-jill bath. Basement drop ceiling is under 7ft in height.
Location
State NC
County Mecklenburg
Interior
Interior Features Attic Fan
Heating Central, Heat Pump
Flooring Tile, Wood
Fireplaces Type Living Room, Wood Burning Stove
Fireplace true
Appliance Ceiling Fan(s), Electric Cooktop, Dishwasher, Electric Oven, Electric Dryer Hookup
Exterior
Exterior Feature Fence
Parking Type Attached Garage, Carport - 2 Car
Building
Lot Description Sloped, Creek/Stream, Wooded
Building Description Brick Partial, Wood Siding, One Story Basement
Foundation Basement Fully Finished
Sewer Public Sewer
Water Public
Structure Type Brick Partial, Wood Siding
New Construction false
Schools
Elementary Schools Lansdowne
Middle Schools Mcclintock
High Schools East Mecklenburg
Others
Acceptable Financing Cash, Conventional
Listing Terms Cash, Conventional
Special Listing Condition None
Read Less Info
Want to know what your home might be worth? Contact us for a FREE valuation!

Our team is ready to help you sell your home for the highest possible price ASAP
© 2024 Listings courtesy of Canopy MLS as distributed by MLS GRID. All Rights Reserved.
Bought with Kyle Bender • EXP Realty LLC

"My job is to find and attract mastery-based agents to the office, protect the culture, and make sure everyone is happy! "
1876 Shady Ln, Newton, Carolina, 28658, United States







