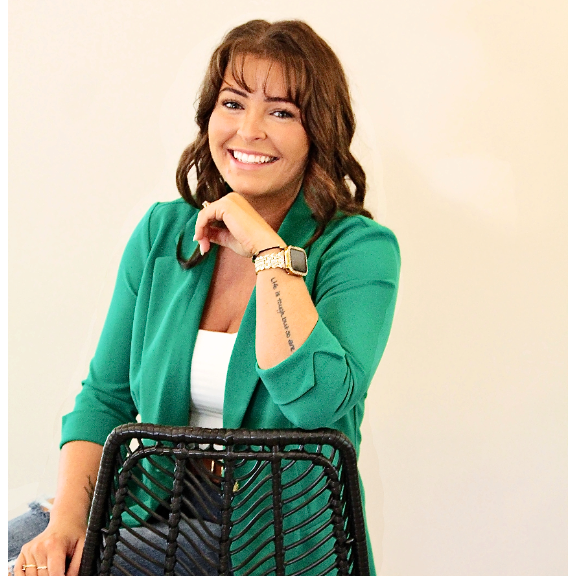$850,000
$874,500
2.8%For more information regarding the value of a property, please contact us for a free consultation.
4 Beds
4 Baths
3,396 SqFt
SOLD DATE : 03/18/2022
Key Details
Sold Price $850,000
Property Type Single Family Home
Sub Type Single Family Residence
Listing Status Sold
Purchase Type For Sale
Square Footage 3,396 sqft
Price per Sqft $250
Subdivision Richland Ridge
MLS Listing ID 3706928
Sold Date 03/18/22
Style Cottage
Bedrooms 4
Full Baths 3
Half Baths 1
Construction Status Completed
HOA Fees $162/ann
HOA Y/N 1
Abv Grd Liv Area 2,370
Year Built 2001
Lot Size 3.690 Acres
Acres 3.69
Lot Dimensions 999999
Property Sub-Type Single Family Residence
Property Description
Custom home designed by Parker Platt has incredible views and was built on one of the prime lots in the Richland Ridge Conservation Neighborhood in Lake Toxaway. Views all the way to the Blue Ridge Parkway with direct views of Devils Courthouse, Pilot Mountain and more. Interior of home is full of custom features, open floor plan opening onto large generous sized covered porch. Home has energy efficient features like radiant floor heat on all levels including recreation area on lower level. Lower level is plumbed for a full bath but currently just has a half bath. Lower level has lots of flexible space. Richland Ridge is a super special place with common area, over a mile West Fork River frontage and hiking trails, open conservation land and pastures along with river and gardens and 100's of conserved acres that back up to Pisgah National Forest. Truly one of the ares best kept secrets in a special area of Lake Toxaway, Transylvania County. Home borders Pisgah National Forest.
Location
State NC
County Transylvania
Zoning NONE
Body of Water West Fork French Broad River
Rooms
Basement Basement, Basement Shop
Main Level Bedrooms 3
Interior
Interior Features Built-in Features, Cathedral Ceiling(s), Central Vacuum, Open Floorplan
Heating Heat Pump, Radiant, Radiant Floor, Wood Stove, Other - See Remarks
Cooling Attic Fan, Ceiling Fan(s), Heat Pump
Flooring Concrete, Tile, Wood
Fireplaces Type Family Room, Fire Pit, Wood Burning
Fireplace true
Appliance Dishwasher, Gas Water Heater, Propane Water Heater
Laundry In Basement
Exterior
Exterior Feature Fire Pit
Garage Spaces 2.0
Community Features Picnic Area, Recreation Area, Walking Trails
Utilities Available Underground Power Lines
Waterfront Description Covered structure,Other - See Remarks
View Long Range, Mountain(s), Year Round
Roof Type Metal
Street Surface Asphalt,Paved
Porch Covered, Front Porch, Rear Porch
Garage true
Building
Lot Description Adjoins Forest, Views, River Front
Foundation Other - See Remarks
Sewer Septic Installed
Water Well
Architectural Style Cottage
Level or Stories Two
Structure Type Wood
New Construction false
Construction Status Completed
Schools
Elementary Schools Unspecified
Middle Schools Unspecified
High Schools Unspecified
Others
HOA Name Richland Ridge HOA
Restrictions Architectural Review
Acceptable Financing Cash, Construction Perm Loan, Conventional
Listing Terms Cash, Construction Perm Loan, Conventional
Special Listing Condition None
Read Less Info
Want to know what your home might be worth? Contact us for a FREE valuation!

Our team is ready to help you sell your home for the highest possible price ASAP
© 2025 Listings courtesy of Canopy MLS as distributed by MLS GRID. All Rights Reserved.
Bought with Duane Cassida • Carolina Mountain Realty, Inc.
"My job is to find and attract mastery-based agents to the office, protect the culture, and make sure everyone is happy! "
1876 Shady Ln, Newton, Carolina, 28658, United States






