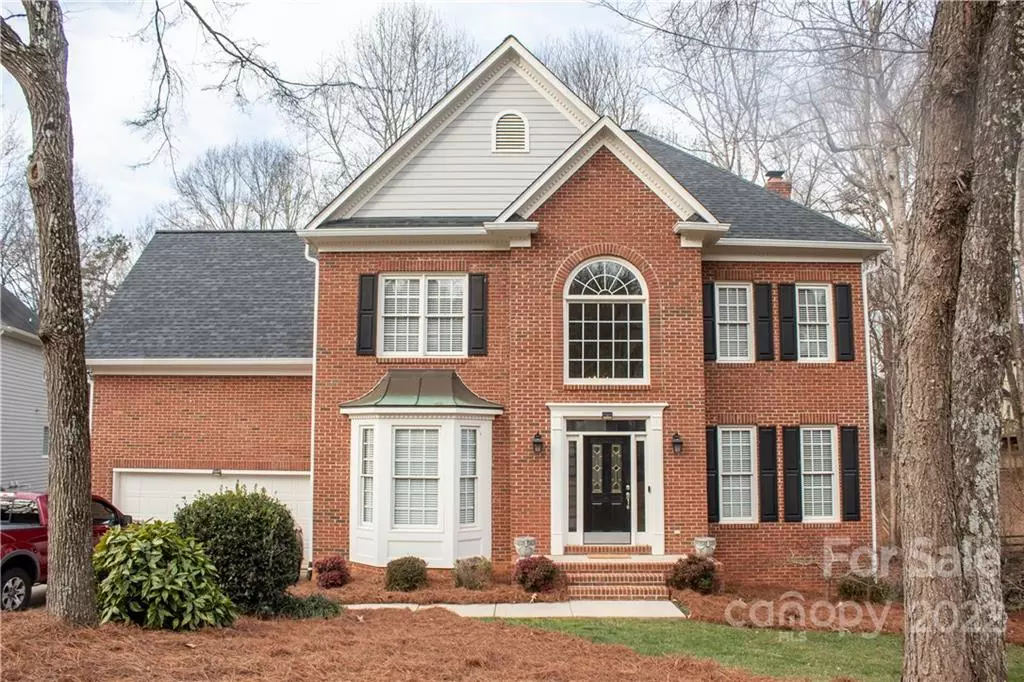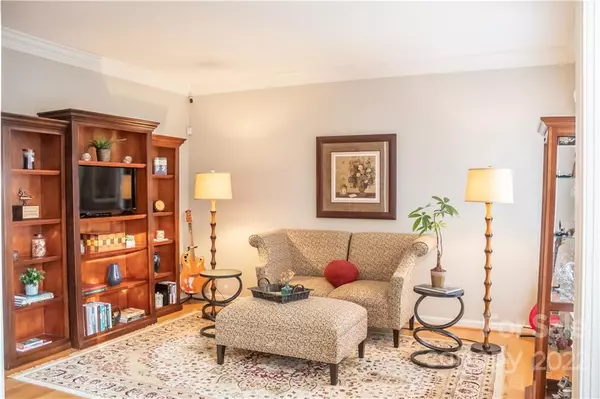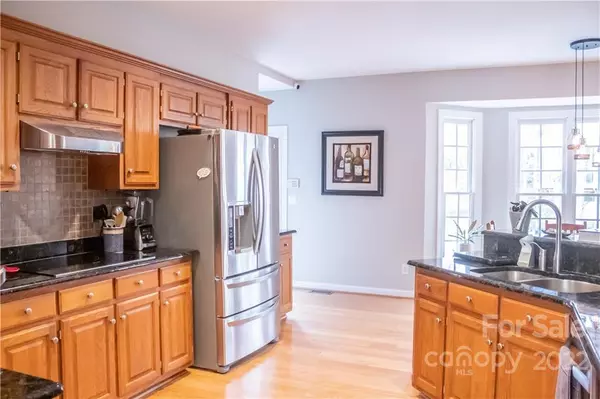$595,000
$550,000
8.2%For more information regarding the value of a property, please contact us for a free consultation.
4 Beds
4 Baths
3,295 SqFt
SOLD DATE : 03/09/2022
Key Details
Sold Price $595,000
Property Type Single Family Home
Sub Type Single Family Residence
Listing Status Sold
Purchase Type For Sale
Square Footage 3,295 sqft
Price per Sqft $180
Subdivision Wynfield Forest
MLS Listing ID 3825282
Sold Date 03/09/22
Style Traditional
Bedrooms 4
Full Baths 3
Half Baths 1
HOA Fees $33
HOA Y/N 1
Year Built 1995
Lot Size 0.350 Acres
Acres 0.35
Property Description
Gorgeous 2 story lovingly maintained home in the desirable community of Wynfield Forest. Fantastic floor plan with dual staircases, 4 bedrooms, 3 ½ baths, upstairs bonus room & basement. The home sits near the end of a cul de sac on a tranquil, tree lined street. Home has hardwood floors, a gas log fireplace, & updated bathrooms including a freestanding tub & tiled shower with glass surround in the primary bath. Granite countertops & Thermador induction cooktop in the kitchen, smart home outlets & Ecobee thermostats. PLUS, downstairs you will find almost 600 sq ft (unpermitted) that includes an amazing media room, additional full bath, exercise space, & two storage rooms. Outside you will find a covered bar/lounge area AND 2 decks overlooking your well landscaped back yard. Wynfield Forest has sidewalks, a dedicated bike lane, community pool, tennis courts plus walking trails that connect to the greenway. Convenient location & close to Charlotte, Mooresville & Lake Norman.
Location
State NC
County Mecklenburg
Interior
Interior Features Cathedral Ceiling(s), Garden Tub, Tray Ceiling, Vaulted Ceiling, Walk-In Closet(s), Window Treatments
Heating Gas Water Heater, Heat Pump, Heat Pump
Flooring Tile, Wood
Fireplaces Type Gas Log, Great Room, Gas
Fireplace true
Appliance Cable Prewire, Ceiling Fan(s), Convection Oven, Electric Cooktop, Dishwasher, Disposal, Microwave, Natural Gas, Refrigerator, Wall Oven
Exterior
Exterior Feature Other
Community Features Clubhouse, Game Court, Outdoor Pool, Playground, Sidewalks, Street Lights, Tennis Court(s)
Roof Type Shingle
Building
Lot Description Cul-De-Sac
Building Description Brick Partial, Fiber Cement, Two Story/Basement
Foundation Basement Partially Finished, Crawl Space
Sewer Public Sewer
Water Public
Architectural Style Traditional
Structure Type Brick Partial, Fiber Cement
New Construction false
Schools
Elementary Schools Unspecified
Middle Schools Unspecified
High Schools Unspecified
Others
HOA Name Hawthorne Mgt
Restrictions No Representation
Acceptable Financing Cash, Conventional, FHA, VA Loan
Listing Terms Cash, Conventional, FHA, VA Loan
Special Listing Condition None
Read Less Info
Want to know what your home might be worth? Contact us for a FREE valuation!

Our team is ready to help you sell your home for the highest possible price ASAP
© 2024 Listings courtesy of Canopy MLS as distributed by MLS GRID. All Rights Reserved.
Bought with Nancy Lewis • EXP Realty LLC Mooresville

"My job is to find and attract mastery-based agents to the office, protect the culture, and make sure everyone is happy! "
1876 Shady Ln, Newton, Carolina, 28658, United States







