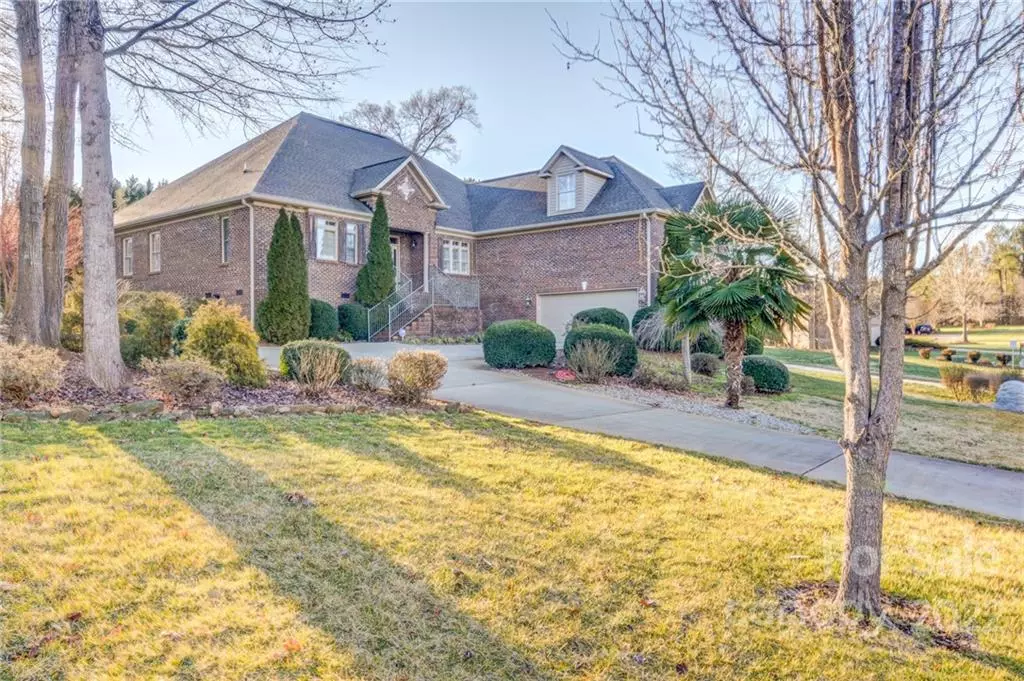$730,000
$725,000
0.7%For more information regarding the value of a property, please contact us for a free consultation.
3 Beds
4 Baths
3,215 SqFt
SOLD DATE : 02/25/2022
Key Details
Sold Price $730,000
Property Type Single Family Home
Sub Type Single Family Residence
Listing Status Sold
Purchase Type For Sale
Square Footage 3,215 sqft
Price per Sqft $227
Subdivision Patrick Place
MLS Listing ID 3826272
Sold Date 02/25/22
Style Traditional
Bedrooms 3
Full Baths 3
Half Baths 1
HOA Fees $37/ann
HOA Y/N 1
Year Built 2007
Lot Size 0.580 Acres
Acres 0.58
Property Sub-Type Single Family Residence
Property Description
Amazing CUSTOM HOME All Brick in Patrick Place! Stunning red oak hardwoods as you enter the grand foyer with Soaring 12 foot ceilings/huge living room/fireplace/views of an outdoor oasis with natural gas fire pit, your very own waterfall/covered dining area. An enclosed sun room overlooks the outdoor space for a complete rejuvenation experience. The primary bedroom is amazingly expansive/fully remodeled bathroom with slate floor, tiled shower and soaking tub. His and hers walk in closets. Additional two bedrooms on main level with walk in closets and a jack and Jill bathroom. Kitchen is open and inviting to the living room with bar and dining areas. New custom stunning backsplash has been added to this kitchen to enhance the wood cabinets and beautiful black granite countertops. The home offers a full house generator/ huge walk in attic/walk in Crawlspace/ sound system and extensive landscaping with irrigation/well/waterfall, plantation shutters/custom drapery. More Pics coming!
Location
State SC
County York
Interior
Interior Features Attic Walk In, Built Ins, Cathedral Ceiling(s), Garden Tub, Open Floorplan, Pantry, Split Bedroom, Tray Ceiling, Vaulted Ceiling, Walk-In Closet(s), Walk-In Pantry, Window Treatments
Heating Central
Flooring Carpet, Tile, Wood
Fireplaces Type Gas Log
Fireplace true
Appliance Cable Prewire, Ceiling Fan(s), Gas Cooktop, Dishwasher, Double Oven, Generator, Natural Gas, Refrigerator
Laundry Main Level
Exterior
Exterior Feature Fire Pit, In-Ground Irrigation, Terrace
Community Features Cabana, Clubhouse, Street Lights, Walking Trails
Waterfront Description None
Roof Type Shingle
Street Surface Concrete
Building
Lot Description Private, Views
Building Description Brick, One and a Half Story
Foundation Crawl Space
Sewer Septic Installed
Water Public
Architectural Style Traditional
Structure Type Brick
New Construction false
Schools
Elementary Schools Unspecified
Middle Schools Unspecified
High Schools Unspecified
Others
Restrictions Architectural Review,Manufactured Home Not Allowed,Modular Not Allowed,Square Feet,Subdivision
Acceptable Financing Cash, Conventional
Listing Terms Cash, Conventional
Special Listing Condition None
Read Less Info
Want to know what your home might be worth? Contact us for a FREE valuation!

Our team is ready to help you sell your home for the highest possible price ASAP
© 2025 Listings courtesy of Canopy MLS as distributed by MLS GRID. All Rights Reserved.
Bought with Erin Sumner • Allen Tate Steele Creek
"My job is to find and attract mastery-based agents to the office, protect the culture, and make sure everyone is happy! "
1876 Shady Ln, Newton, Carolina, 28658, United States






