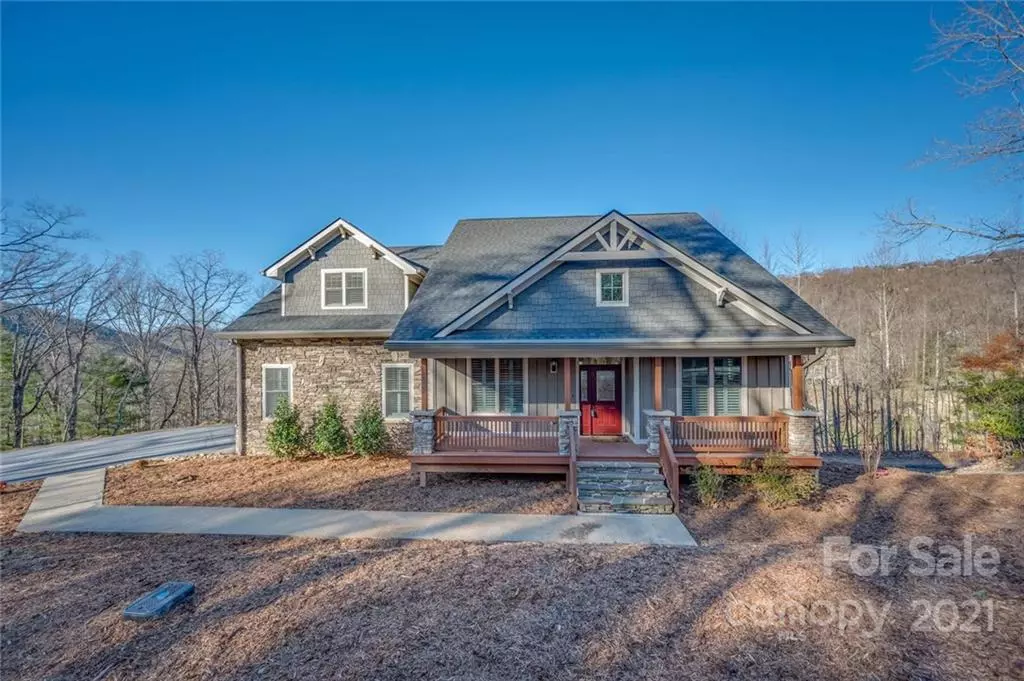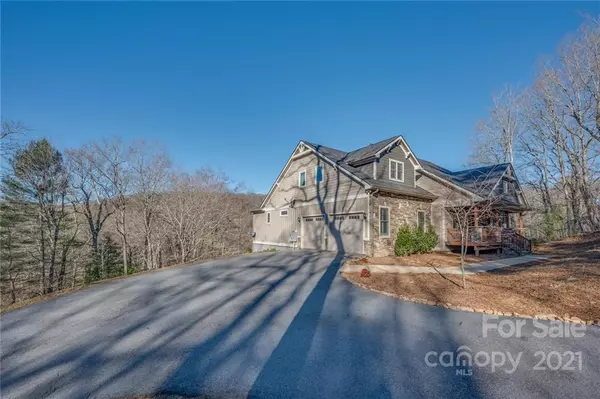$865,000
$849,900
1.8%For more information regarding the value of a property, please contact us for a free consultation.
4 Beds
5 Baths
3,912 SqFt
SOLD DATE : 02/22/2022
Key Details
Sold Price $865,000
Property Type Single Family Home
Sub Type Single Family Residence
Listing Status Sold
Purchase Type For Sale
Square Footage 3,912 sqft
Price per Sqft $221
Subdivision High Vista Country C
MLS Listing ID 3819900
Sold Date 02/22/22
Bedrooms 4
Full Baths 5
HOA Fees $62/ann
HOA Y/N 1
Year Built 2015
Lot Size 0.750 Acres
Acres 0.75
Property Description
You do not want to miss out on this spacious, updated home in High Vista in the desired location of Mills River! With this quality home you can bring all your family and friends and still not run out of room - Numerous opportunities for various living situations! The seller finished out the basement with an ensuite, extra bathroom, office/den/playroom area and you still have a workshop off the basement garage! Enough storage for the most dedicated hoarders or large family units! Main level - 3 bedrooms + primary bedroom, 2 car garage, etc. The upper level also consists of an ensuite and walk-in closet. Have it all - minutes away to the best school system, breweries, shopping, airport... with a little driving around, you can find something new to do each day of the week! Neighborhood is gated, must be accompanied by a licensed real estate agent, CALL or text with any questions or for a showing! (*Full disclosure - the golf course is closed at this time and the future of it is unknown)
Location
State NC
County Henderson
Interior
Interior Features Basement Shop, Hot Tub, Pantry, Walk-In Closet(s)
Heating Heat Pump, Heat Pump
Fireplaces Type Gas
Fireplace true
Appliance Ceiling Fan(s), Central Vacuum, Dishwasher, Oven, Refrigerator
Exterior
Exterior Feature Hot Tub
Community Features Clubhouse, Gated, Outdoor Pool, Playground, Street Lights, Tennis Court(s), Other
Building
Lot Description Cleared, Near Golf Course, Mountain View, On Golf Course, Paved, Views, Winter View, Year Round View
Building Description Hardboard Siding,Stone Veneer, One and a Half Story/Basement
Foundation Basement, Basement Fully Finished, Basement Garage Door, Basement Inside Entrance, Basement Outside Entrance
Sewer Septic Installed
Water Public, County Water
Structure Type Hardboard Siding,Stone Veneer
New Construction false
Schools
Elementary Schools Glen Marlow
Middle Schools Rugby
High Schools West Henderson
Others
HOA Name Optional POA
Restrictions Architectural Review,Livestock Restriction,No Representation,Subdivision,Use
Acceptable Financing 1031 Exchange, Cash, Conventional, VA Loan
Listing Terms 1031 Exchange, Cash, Conventional, VA Loan
Special Listing Condition None
Read Less Info
Want to know what your home might be worth? Contact us for a FREE valuation!

Our team is ready to help you sell your home for the highest possible price ASAP
© 2024 Listings courtesy of Canopy MLS as distributed by MLS GRID. All Rights Reserved.
Bought with Chris Scruggs • Keller Williams Realty Mountain Partners

"My job is to find and attract mastery-based agents to the office, protect the culture, and make sure everyone is happy! "
1876 Shady Ln, Newton, Carolina, 28658, United States







