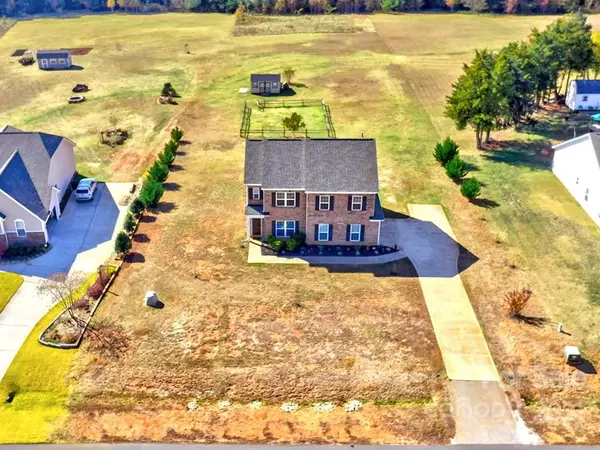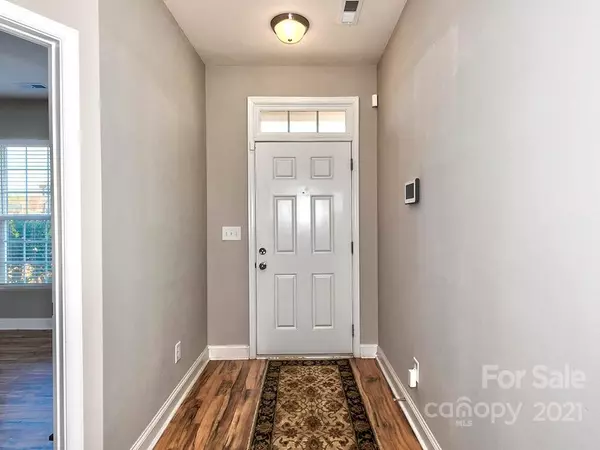$397,500
$397,500
For more information regarding the value of a property, please contact us for a free consultation.
3 Beds
3 Baths
2,277 SqFt
SOLD DATE : 02/03/2022
Key Details
Sold Price $397,500
Property Type Single Family Home
Sub Type Single Family Residence
Listing Status Sold
Purchase Type For Sale
Square Footage 2,277 sqft
Price per Sqft $174
Subdivision Herndon Heritage
MLS Listing ID 3807947
Sold Date 02/03/22
Style Traditional
Bedrooms 3
Full Baths 2
Half Baths 1
HOA Fees $22/ann
HOA Y/N 1
Year Built 2016
Lot Size 1.090 Acres
Acres 1.09
Property Description
Beautiful home available in Herndon Heritage! Over an acre lot with plenty of privacy and water softener system. Entering the home you're greeted by brand new hardwood floors throughout a freshly painted main level. On the right is a spacious office and passing the office you enter the large living room w/ a gas log fireplace. The living room opens to the dining area and kitchen w/ granite countertops, large pantry, and new backsplash. Off of the dining area is the cozy sunroom that offers plenty of natural light and the perfect place to relax after work. Head out of the sunroom onto the extended patio and enjoy the beautiful view of your treed backyard which also has a fenced in area perfect for a pet or garden. And don't forget the insulated shed to free up space in your large 2 car garage. The upstairs opens to a large loft and where you'll find the huge master w/ walk-in closet and 2 good size secondary bedrooms w/ walk-in closets of their own. You don't want to miss this one!
Location
State SC
County York
Interior
Interior Features Open Floorplan, Pantry, Walk-In Closet(s)
Heating Central, Heat Pump, Heat Pump
Flooring Carpet, Wood
Fireplaces Type Gas Log, Living Room
Appliance Cable Prewire, Ceiling Fan(s), Dishwasher, Disposal, Dryer, Electric Oven, Electric Range, Plumbed For Ice Maker, Microwave
Exterior
Exterior Feature Shed(s)
Building
Lot Description Cleared
Building Description Brick Partial,Vinyl Siding, Two Story
Foundation Slab
Sewer Septic Installed
Water Well
Architectural Style Traditional
Structure Type Brick Partial,Vinyl Siding
New Construction false
Schools
Elementary Schools Unspecified
Middle Schools Unspecified
High Schools Unspecified
Others
HOA Name Revalation Community Management
Restrictions Subdivision,Other - See Media/Remarks
Acceptable Financing Cash, Conventional, FHA
Listing Terms Cash, Conventional, FHA
Special Listing Condition None
Read Less Info
Want to know what your home might be worth? Contact us for a FREE valuation!

Our team is ready to help you sell your home for the highest possible price ASAP
© 2024 Listings courtesy of Canopy MLS as distributed by MLS GRID. All Rights Reserved.
Bought with Stephanie Burton • Coldwell Banker Realty

"My job is to find and attract mastery-based agents to the office, protect the culture, and make sure everyone is happy! "
1876 Shady Ln, Newton, Carolina, 28658, United States







