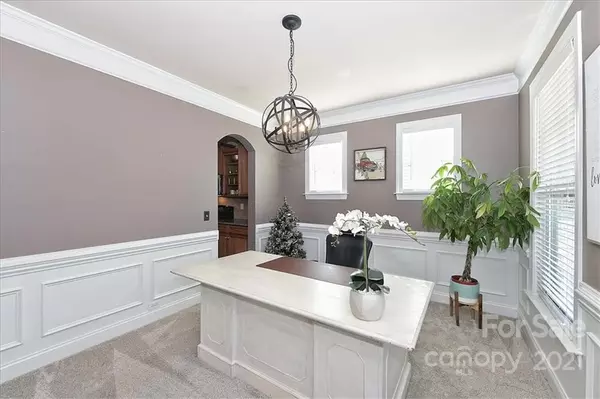$480,000
$440,000
9.1%For more information regarding the value of a property, please contact us for a free consultation.
5 Beds
3 Baths
2,503 SqFt
SOLD DATE : 02/02/2022
Key Details
Sold Price $480,000
Property Type Single Family Home
Sub Type Single Family Residence
Listing Status Sold
Purchase Type For Sale
Square Footage 2,503 sqft
Price per Sqft $191
Subdivision Callonwood
MLS Listing ID 3815904
Sold Date 02/02/22
Style Traditional
Bedrooms 5
Full Baths 3
Construction Status Completed
HOA Fees $22
HOA Y/N 1
Abv Grd Liv Area 2,503
Year Built 2008
Lot Size 6,534 Sqft
Acres 0.15
Lot Dimensions 64x94x97x117
Property Description
Welcome home to this beautifully maintained 5BDRM, 3 full BA home w/a relaxing covered front porch. As you walk in the foyer to your right is the dining rm or home office leading to the kitchen w/granite countertops, 2 china door cabinets, great countertop space, & cabinet storage, tiled backsplash, refrig to convey, breakfast nook & bar. The kitchen overlooks the large great rm w/a gas fireplace. Great natural light, spacious & open floor plan, first-floor guest suite w/full BA. The upper level offers 3 guest BDRMs, the laundry room is trimmed w/shiplap, & a full guest BA. HUGE primary BDRM w/vaulted ceilings & 2 walk-in closets. Primary BA w/a raised dual sink vanity, oversized separate shower, garden tub, & a water closet. Utility sink in the garage, Halo Water System, Energy Star Qualified Home. Fully fenced backyard, patio for entertaining, raised garden beds, & storage shed. Great community amenities, convenient to shopping, dining in downtown Matthews or Waverly, & I-485.
Location
State NC
County Union
Zoning res
Rooms
Main Level Bedrooms 1
Interior
Interior Features Attic Stairs Pulldown, Cable Prewire, Garden Tub, Pantry, Vaulted Ceiling(s), Walk-In Closet(s)
Heating Central, Forced Air, Natural Gas, Zoned
Cooling Ceiling Fan(s), Zoned
Flooring Carpet, Hardwood, Tile
Fireplaces Type Gas Log, Gas Vented, Great Room
Fireplace true
Appliance Dishwasher, Disposal, Electric Cooktop, Electric Oven, Filtration System, Gas Water Heater, Microwave, Plumbed For Ice Maker, Refrigerator, Self Cleaning Oven
Exterior
Garage Spaces 2.0
Fence Fenced
Community Features Dog Park, Outdoor Pool, Playground, Recreation Area, Sidewalks
Roof Type Shingle
Garage true
Building
Lot Description Level
Foundation Slab
Builder Name M/I Homes
Sewer County Sewer
Water County Water
Architectural Style Traditional
Level or Stories Two
Structure Type Stone,Vinyl
New Construction false
Construction Status Completed
Schools
Elementary Schools Indian Trail
Middle Schools Sun Valley
High Schools Sun Valley
Others
HOA Name Cedar Management Group
Restrictions Architectural Review,Subdivision
Acceptable Financing Cash, Conventional
Listing Terms Cash, Conventional
Special Listing Condition None
Read Less Info
Want to know what your home might be worth? Contact us for a FREE valuation!

Our team is ready to help you sell your home for the highest possible price ASAP
© 2024 Listings courtesy of Canopy MLS as distributed by MLS GRID. All Rights Reserved.
Bought with Bradley Flowers • Opendoor Brokerage LLC

"My job is to find and attract mastery-based agents to the office, protect the culture, and make sure everyone is happy! "
1876 Shady Ln, Newton, Carolina, 28658, United States







