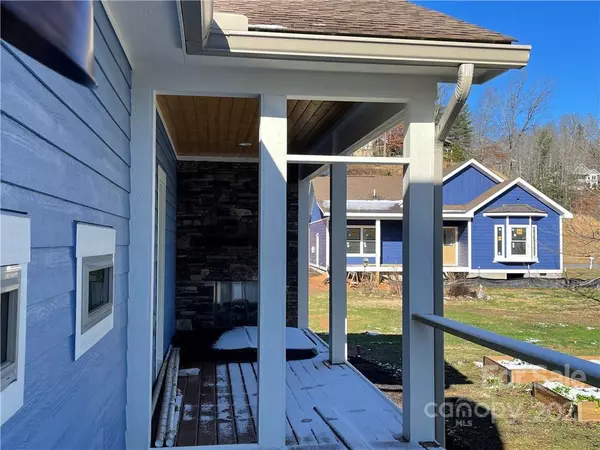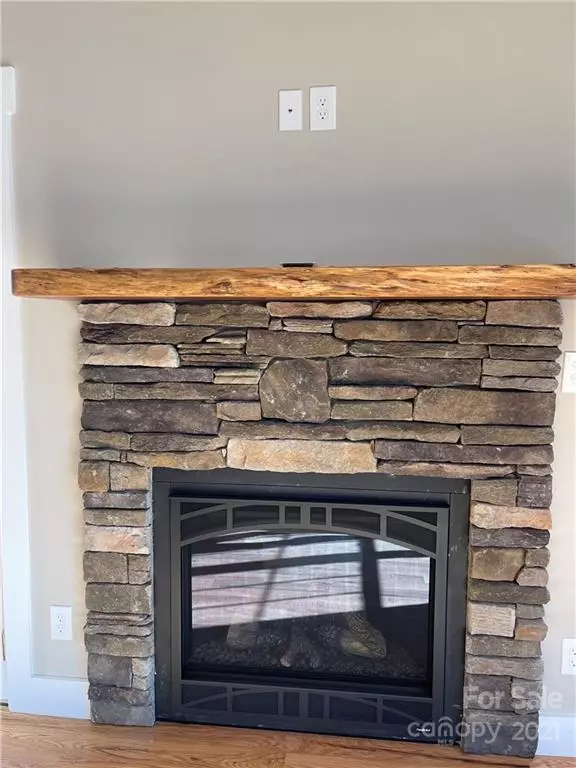$512,673
$512,673
For more information regarding the value of a property, please contact us for a free consultation.
2 Beds
2 Baths
1,484 SqFt
SOLD DATE : 01/05/2022
Key Details
Sold Price $512,673
Property Type Single Family Home
Sub Type Single Family Residence
Listing Status Sold
Purchase Type For Sale
Square Footage 1,484 sqft
Price per Sqft $345
Subdivision The Villages At Crest Mountain
MLS Listing ID 3818754
Sold Date 01/05/22
Style Arts and Crafts
Bedrooms 2
Full Baths 2
Construction Status Completed
HOA Fees $43/ann
HOA Y/N 1
Abv Grd Liv Area 1,484
Year Built 2022
Lot Size 3,049 Sqft
Acres 0.07
Property Description
Welcome to this custom built 2 bedroom craftsman style cottage. Features include 4in oak hardwood & tile floors throughout. Vaulted tongue & groove ceilings & recessed lights in the living room w/ a stone heart & custom Mesquite wooden mantel. Kitchen includes center island w/ room for 4 bar stools, Silestone counters, modern pendant lighting, hammered copper farm style sink & a Moen pull down faucet, black stainless steel appliances, including gas range & vented microwave. Primary bedroom includes trey ceilings, recessed lights & a modern Monte Carlo fan. Primary bathroom features a cascading tile shower with Brizo plumbing fixtures w/ glass door, & solid rock vessel sink. Private access to the covered screened in porch from primary bedroom featuring a recessed hot tub, a custom stone fireplace w/ custom Jatoba Mantel. Guest Bathroom features Casablanca marble tile w/ an elegant glass vessel sink. Brushed gold plumbing features throughout. Take a soak in your indoor private swim spa
Location
State NC
County Buncombe
Zoning Res
Rooms
Main Level Bedrooms 2
Interior
Interior Features Cable Prewire, Hot Tub, Kitchen Island, Open Floorplan, Pantry, Split Bedroom, Tray Ceiling(s), Vaulted Ceiling(s), Walk-In Closet(s), Whirlpool
Heating Heat Pump
Cooling Ceiling Fan(s), Heat Pump
Flooring Tile, Wood
Fireplaces Type Gas, Gas Log, Gas Vented, Great Room, Outside, Porch
Fireplace true
Appliance Dishwasher, Dual Flush Toilets, Exhaust Fan, Exhaust Hood, Gas Oven, Gas Range, Gas Water Heater, Low Flow Fixtures, Microwave, Plumbed For Ice Maker, Refrigerator, Solar Hot Water, Tankless Water Heater, Washer
Exterior
Exterior Feature Hot Tub
Community Features Gated, Recreation Area, Walking Trails
Utilities Available Cable Available, Gas, Underground Power Lines, Wired Internet Available
Waterfront Description None
Roof Type Shingle
Building
Lot Description Infill Lot
Foundation Crawl Space
Builder Name Corner Rock Construction Co
Sewer Public Sewer
Water City
Architectural Style Arts and Crafts
Level or Stories One
Structure Type Cedar Shake,Fiber Cement,Stone Veneer
New Construction true
Construction Status Completed
Schools
Elementary Schools Unspecified
Middle Schools Clyde A Erwin
High Schools Clyde A Erwin
Others
HOA Name Lifestyle Property Management
Restrictions Architectural Review,Building,Deed,Manufactured Home Not Allowed,Modular Not Allowed,Subdivision
Special Listing Condition None
Read Less Info
Want to know what your home might be worth? Contact us for a FREE valuation!

Our team is ready to help you sell your home for the highest possible price ASAP
© 2025 Listings courtesy of Canopy MLS as distributed by MLS GRID. All Rights Reserved.
Bought with Elizabeth Putnam • Mosaic Community Lifestyle Realty
"My job is to find and attract mastery-based agents to the office, protect the culture, and make sure everyone is happy! "
1876 Shady Ln, Newton, Carolina, 28658, United States







